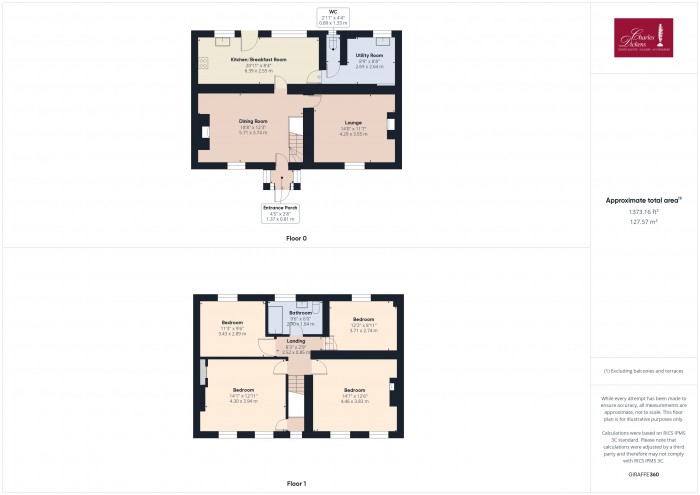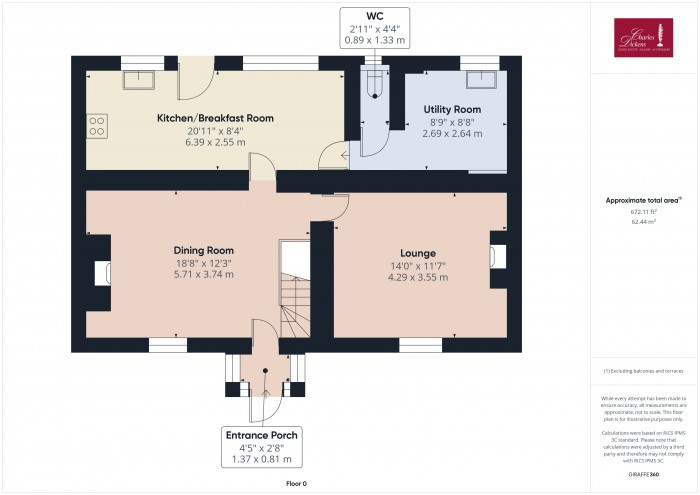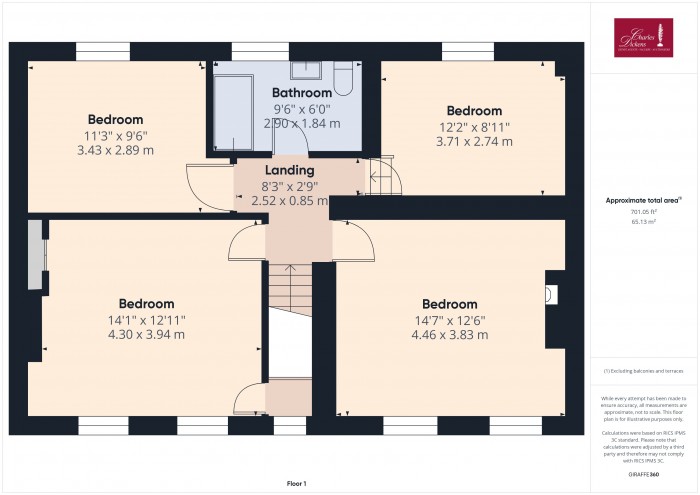4 bed for Sale
Main Road, Middlezoy, Bridgwater
£375,000Description
- AN ATTRACTIVE 4 DOUBLE BEDROOM CHARACTER PERIOD HOUSE
- POPULAR VILLAGE LOCATION
- 2 RECEPTION ROOMS
- KITCHEN/BREAKFAST ROOM, UTILITY & G.F. CLOAKROOM
- FAMILY BATHROOM
- UPVC DOUBLE GLAZING, OIL FIRED CENTRAL HEATING & WOOD BURNER
- WELL MAINTAINED GARDEN
- EARLY INTERNAL INSPECTION ESSENTIAL
A particularly spacious 4 double bedroom character house, situated in the sought after village of Middlezoy, which is approximately 6 miles east of the town centre of Bridgwater, where all main facilities & amenities can be found. Middlezoy itself offers good local amenities, including community shop & post office, church, The George public house and primary school.
The property has painted rendered elevations beneath a pitched, tiled and insulated roof. The well-presented accommodation briefly comprises of Entrance Porch, Dining Room/Lounge with feature fireplace and woodburner, Lounge, Kitchen Breakfast, Utility Room and Cloakroom, whilst to the first floor there are 4 Double Bedrooms & Family Bathroom. The property benefits from UPVC double glazing and oil-fired central heating is installed. Outside, the property benefits from an attractive well maintained garden. To conclude the property provides a generous family home in a very sought-after location with character features throughout & as such early internal inspection is thoroughly recommended to avoid disappointment.
ACCOMMODATION
ENTRANCE PORCH Double glazed side windows and door to:
DINING ROOM 18’8” x 12’3” (5.71m x 3.74m) Exposed brick fireplace recess with wood burner inset with timber beam over. 2 radiators. Stairs to the first floor. Wall and ceiling light points. Understairs cupboard. Double glazed window overlooking garden
LOUNGE 14’x 11’7” (4.29m x 3.55m) Open fireplace with brick surround and paved hearth, 2 radiators, double glazed window to garden,
KITCHEN/BREAKFAST ROOM 20’11” x 8’4” (6.39m x 2.55m) a modern range of fitted units including an enamel single drainer sink unit, base drawer and cupboard units and wall mounted units including illuminated display units. Double oven and ceramic hob over with stainless steel cooker hood above and splashback. Integrated fridge and dish washer. 2 double glazed windows. 2 radiators. Stable type door to rear.
UTILITY ROOM 8’9 x 8’8” (2.69m x 2.64m) Stainless steel sink unit, worktop with plumbing and washing machine, tumble dryer space and freezer space. Spots lights, radiator, double glazed window. Grant oil fired boiler for heating and hot water.
CLOAKROOM Low level w.c. Radiator. Double glazed window.
FIRST FLOOR
LANDING Radiator. Access to roof. Small galleried landing.
BEDROOM 1 14’7” x 12’6” (4.46m x 3.83m) Radiator. 2 double glazed windows. Tiled fireplace.
BEDROOM 2 14’1” x 12’11” (4.30m x 3.94m) Radiator. 2 double glazed windows, Built in cupboard and wardrobe.
BEDROOM 3 11’3” x 9’6” (3.43m x 2.89m) Radiator. Double glazed window.
BEDROOM 4 12’2” x 8’11” (3.71m x 2.74m) Radiator. Double glazed window.
FAMILY BATHROOM Modern white suite comprising corner shaped bath with shower over and glazed screen, pedestal wash hand basin, low level w.c., spotlights, radiator/towel rail, double glazed window.
OUTSIDE Set off the road with a personal gate to the front garden laid out with lawn and well stocked borders, mature shrubs and trees. Gravelled path to the front door. Fuel oil tank. Garden shed. Pedestrian access path to the rear.
Viewing By appointment with Charles Dickens Estate Agents, tel. 01278 445266 or email sales@charlesdickensestateagents.com who will be pleased to make the necessary arrangements.
Services Mains electricity, water & drainage. Oil fired central heating.
Council Tax Band D
Energy Rating D 57
Broadband & Mobile Information at checker.ofcom.org.uk
Floorplan




 4
4
 1
1
 2
2

