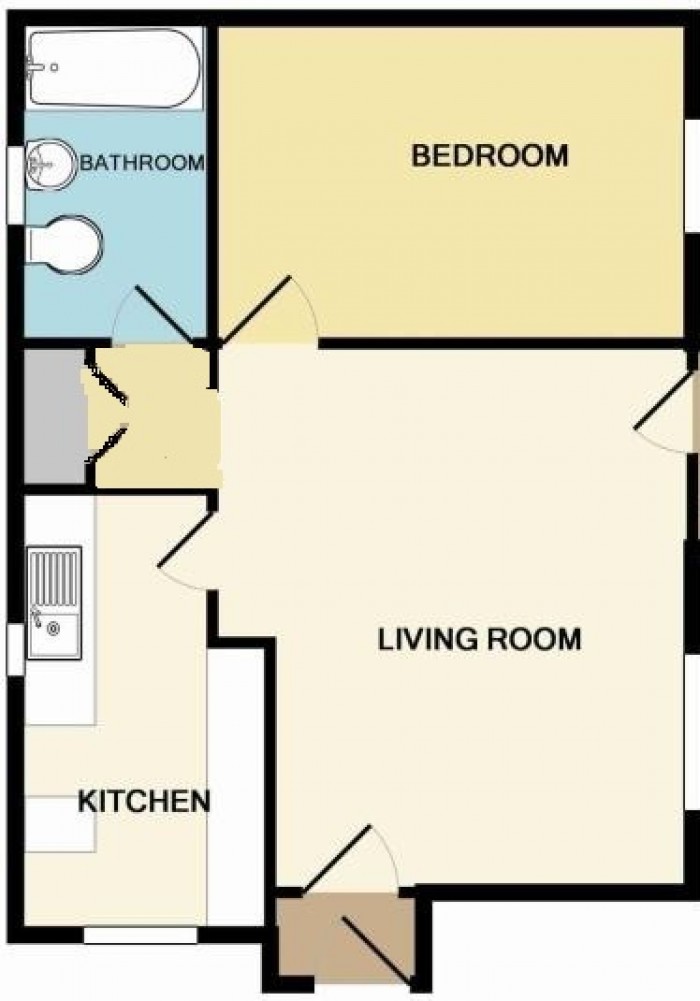or call us on 01278445266
1 bed for Sale
North Petherton, Bridgwater
£185,000Description
- A PLEASANT AND WELL PROPORTIONED ONE BEDROOM DETACHED BUNGALOW
- MODERN FITTED KITCHEN & BATHROOM
- LOUNGE/DINER
- UPVC DOUBLE GLAZED WINDOWS & DOORS
- MODERN ELECTRIC RADIATED CENTRAL HEATING SYSTEM
- PRIVATE SECLUDED GARDEN & ALLOCATED PARKING
- EXCELLENT ORDER THROUGHOUT
- NO ONWARD CHAIN
- EARLY VIEWING ADVISED
A rare opportunity to acquire an individual one double bedroom detached bungalow situated in a small cul-de-sac, conveniently located for the village centre, yet provided with much privacy and seclusion due to its enclosed garden and location. The village of North Petherton offers excellent facilities and amenities with numerous shops, Tesco express, post office, church, primary school, doctors’ surgery, restaurant, hotel as well as being conveniently located for the M5 motorway with its nearest junction being approximately 1 mile away (junction 24).
The property is constructed of cavity walling, with brick elevations, under a pitched, slate covered, felted and insulated roof. It offers well balanced and proportioned accommodation which briefly comprises; Entrance Hall, Lounge/Diner, modern Kitchen, Double Bedroom and good size re-equipped Bathroom. The property benefits from UPVC double glazed windows, and modern electric radiated central heating system. It is presented in excellent order throughout and can easily be moved into without any further expenditure necessary. There is an enclosed walled and fenced easily maintained garden enjoying a high degree of privacy, together with an allocated parking space within the compound to the rear. To conclude this is a most individual property which comes to the market with the agents’ strongest recommendations. Early viewing is a must particularly as there is no onward chain.
ACCOMMODATION
ENTRANCE PORCH/HALL UPVC double glazed entrance door and side panels. Electric meters. Door to:
LOUNGE/DINER 16’4” x 11’8” UPVC double glazed door and window overlooking garden. Radiator. Laminate flooring. TV point. Double airing cupboard housing hot water cylinder and slimline electric instant boiler providing central heating and hot water. Glazed door to:
KITCHEN 13’1” x 7’3” Modern suite comprising single drainer stainless steel sink unit inset into work surface with 2 floor units and plumbing for washing machine under. Cooker space with stainless steel extractor canopy over. Further work surface with 3 drawer unit below. Space for fridge/freezer. Work surface with 4 units, bottle rack and space for tumble dryer below. 7 wall units. Radiator. Dual aspect windows.
BEDROOM 13’3” x 9’0 Radiator. Double wardrobe fitment.
BATHROOM Modern white suite of panelled bath mains shower inset, curtain and rail over, fully tiled around. Pedestal wash hand basin. Low level WC. Chrome radiator/towel rail. Shaver point. Fan heater. Extractor fan.
OUTSIDE There is a very private garden to the side enclosed by natural stone wall and fencing, laid principally to patio and coloured stone with surrounding raised flower bed. Garden shed. The property has the benefit of an allocated parking space within the compound to rear. There is also visitor parking and a communal garden area.
Viewing By appointment with the vendors’ agents Messrs Charles Dickens, who will be pleased to make the necessary arrangements.
Services Mains electricity, water & drainage.
Council Tax Band A
Energy Rating E 42
Floorplan


 1
1
 1
1
 1
1

