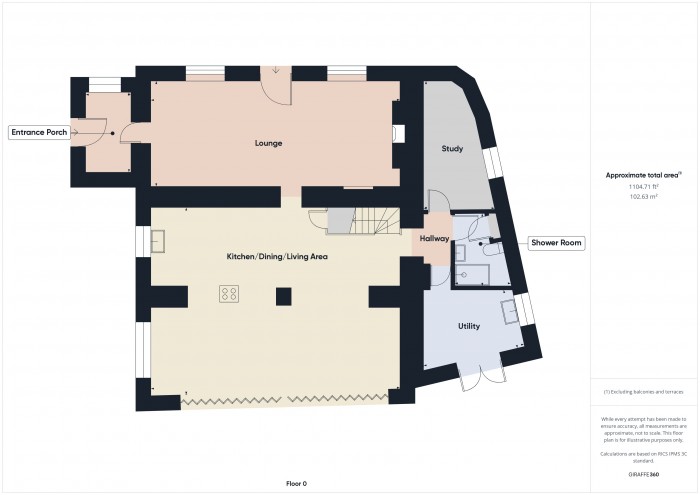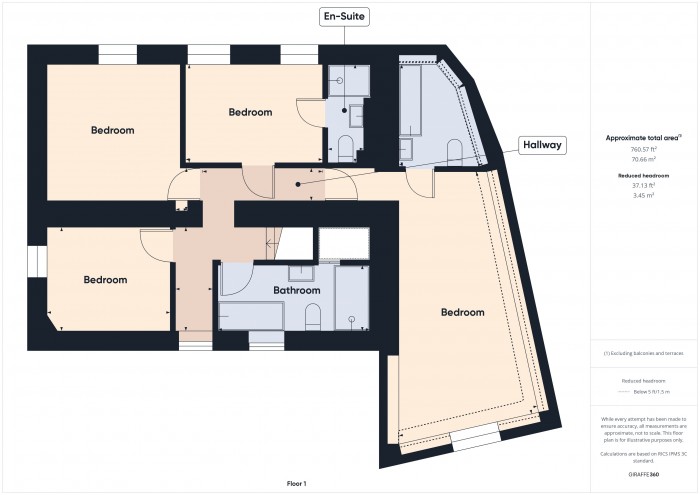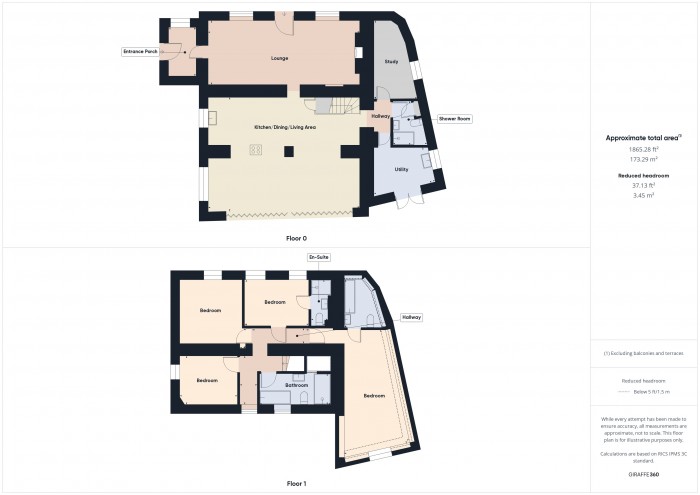4 bed for Sale
Hyde Park, North Petherton, Bridgwater
£500,000Description
- AN EXTENDED & MODERNISED DETACHED 4 BEDROOM PERIOD HOUSE
- CENTRAL VILLAGE LOCATION WITH MANY AMENITIES CLOSE BY
- LARGE SITTING ROOM WITH WOOD BURNER
- SUPERB KITCHEN AND OPEN DINING/LIVING SPACE WITH BI-FOLD DOORS
- STUDY, CLOAKROOM/SHOWER ROOM, UTILITY ROOM & CELLAR
- 2 BEDROOMS WITH EN SUITES AND FAMILY BATHROOM
- GAS FIRED CENTRAL HEATING & PART UNDERFLOOR
- UPVC DOUBLE GLAZED WINDOWS
- DOUBLE GARAGE AND AMPLE PARKING FOR SEVERAL VEHICLES
- ENCLOSED REAR GARDEN
- IDEAL FAMILY HOME
- EARLY VIEWING ADVISED
A spacious, extended and modernised period four bedroom detached house, situated off a quiet single track road close to the centre of the village of North Petherton, itself approximately 3 miles south of the centre of Bridgwater, where all main amenities & facilities can be found. Many amenities are within easy walking distance of the property including the Globe Inn public house, supermarket, doctors’ surgery, church, butchers, community centre & bus service to the towns of Bridgwater & Taunton. The village is also conveniently located for the M5 motorway being approximately 1 mile away from its nearest junction (24).
The property is of rendered brick construction under a pitched, tiled, felted & insulated roof with a rear single storey extension under a flat roof with feature Orangery style lantern skylight. The extremely spacious and well-proportioned accommodation briefly comprises Entrance Hall, Lounge with wood burner, well appointed Kitchen with extensive units and appliances, opening through to the Dining/Living Room with lantern roof and bi-fold doors to the patio, Cloakroom/Shower Room, Utility and Study, whilst to first floor are 4 Bedrooms, two Bedrooms with En Suite facilities and Family Bathroom. The property benefits from gas fired central heating (part underfloor) and UPVC double glazed windows. There is off-road parking with space for several vehicles, a Double Garage as well as a good size, private rear garden.
The property would appear ideal for those seeking a spacious family home with village amenities close at hand.
ACCOMMODATION
ENTRANCE PORCH/HALL Upvc double glazed door and window. Radiator. Cloaks hanging hooks.
LOUNGE 26’ x 11’6” (7.91m x 3.52m) Feature wood burner with exposed stone recess and heavy timber beam mantle over. Double glazed windows Door to front. Wall lights, laminate flooring with underfloor heating. Door to:
KITCHEN 26’9” x 20’ (8.17m x 3.52m) including adjoining room. Inset enamel sink unit with cupboards under. Integrated dishwasher. Range of cupboard base units, drawer units and wall units. Split level double ovens and Bosch microwave oven. Central unit with hardwood worktop and ceramic hob with cooker hood over, drawer units under. Space for fridge freezer. Pull out shelved pantry unit. Door with steps down to CELLAR and feature circular glass floor plate allowing sight of the cellar. Tiled floor with underfloor heating. Double glazed window. Spotlights. Stairs off to the first floor. Opening to;
DINING/LIVING ROOM Tiled flooring, 2 upright design radiators, bi-fold doors to the rear patio area. Spotlights. Feature Orangery style double glazed skylight.
UTILITY ROOM 11’1” x 6’6” (3.39m x 1.98m) Stainless steel double bowl sink unit, plumbing for a washing machine and cupboard. Space for tumble dryer. Double glazed French doors to the rear patio area. Extractor fan. Radiator. Double glazed window.
STUDY 13’8” x 7’10” max (4.17m x 2.41m) Double glazed window, radiator.
SHOWER/CLOAKROOM Shower with glazed screen and thermostatic shower unit. Low level WC. Wash hand basin with cupboard under. Radiator/towel rail Cupboard with gas fired Ideal Logic boiler supplying underfloor heating and radiators and hot water. Extractor fan.
FIRST FLOOR
LANDING Exposed beams. 2 radiators, double glazed window. Recess providing space currently used for a make-up area.
BEDROOM 1 20’1” x 11’8” (6.14m x 3.57m) 2 radiators. Double glazed windows. Spotlights. Door to;
EN SUITE BATHROOM Panelled bath with shower fitting, vanity wash hand basin, low level w.c. Tiled surrounds and floor. Radiator/towel rail, Spotlights.
BEDROOM 2 11’10” x 8’5” (3.35m x 2.59m) Radiator. Double glazed window.
EN SUITE SHOWER ROOM Shower with glazed screen and Mira shower unit. Wash hand basin. Low level w.c., extractor fan, radiator/towel rail.
BEDROOM 3 11’5” x 8’10” (3.50m x 2.71m) Radiator. Double glazed window. Roof access.
BEDROOM 4 10’4” x 8’9” (3.17m x 2.69m) Radiator. Double glazed window. Exposed beams, roof access.
BATHROOM 12’5’ x 5’5” (3.79m x 1.67m) Roll top bath, pedestal wash hand basin and low level w.c. Tiled surrounds and tiled floor. Double glazed window. Extractor
fan, spotlights. Exposed beams.
OUTSIDE A brick paved parking area provides spaces for off street parking of several vehicles and gives access to the DOUBLE GARAGE 18’8” x 16’9” (5.70m x 5.11m) with powered roller shutter door, power & light. Low level wall to the boundary and area of garden with flower borders. Gate to the enclosed rear garden with lawns, shrubs and trees including Olive. Immediately to the rear there is a paved patio area with access from the bi-fold doors. Timber built Pergola and screening. Outside power points and water tap. Side gate to small parking area to the end of the house.
Viewing By appointment with Charles Dickens Estate Agents Tel:01278 445266 or Email:sales@charlesdickensestateagents.com who will be pleased to make the necessary arrangements.
Services Mains electricity, gas, water & drainage.
Council Tax Band E
Energy Rating D (64)
Broadband & Mobile Information at checker.ofcom.org.uk
Floorplan




 4
4
 4
4
 3
3

