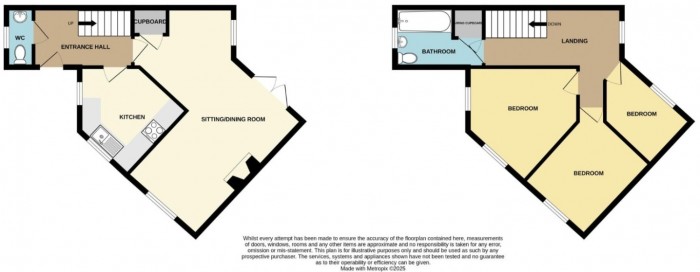or call us on 01278445266
3 bed for Sale
Bridgwater
£214,950Description
- A PARTICULARLY SPACIOUS MODERN SEMI DETACHED HOUSE
- 3 BEDROOMS
- FIRST FLOOR BATHROOM
- GAS FIRED CENTRAL HEATING & UPVC DOUBLE GLAZED WINDOWS & DOORS
- LOUNGE/DINER
- MODERN KITCHEN
- GROUND FLOOR CLOAKROOM
- LOW MAINTENANCE GARDEN & CARPORT PROVIDING OFF ROAD CAR PARKING
- NO ONWARD CHAIN
A most attractive & modern three bedroom semi-detached house located on the popular northern distributor road in Bridgwater. The property provides well proportioned and balanced accommodation and is situated within a popular area approximately 1 mile from the town centre where all facilities and amenities can be found. Local shops and schooling are within easy distance of the property and there is a bus stop close by.
The house which is of traditional construction briefly comprises; Entrance Hall, Cloakroom, Lounge/diner and kitchen, whilst to the first floor there are 3 Bedrooms and Family Bathroom. The property benefits from gas fired central heating and UPVC double glazed windows and doors. There is an easy maintenance garden area to the rear, together with a carport to the side providing off street car parking. The property is offered to the market with the added benefit of no onward chain.
Accommodation as follows:
Entrance Hall
10' 1'' x 6' 1''
Stairs to first floor, doors to cloakroom, kitchen and Lounge/dining room.
Kitchen
10' 10'' x 8' 0''
(irregular shape) Two windows. Modern range of units. Electric oven, four ring gas hob and extractor fan over.
Cloakroom
6' 4'' x 2' 10''
Window. Low level WC and wash hand basin.
Lounge/Dining Room
18' 7'' x 17' 7''
(irregular 'L' shaped) Door to understairs cupboard. Double opening French doors to garden, front and rear aspect windows. Fireplace with electric fire.
First Floor Galleried Landing
Window. Doors to three bedrooms and bathroom. Hatch to loft.
Bedroom 1
11' 4'' x 11' 3''
(Irregular shape) Two front aspect windows.
Bedroom 2
10' 1'' x 8' 1''
Bedroom 3
9' 11'' x 6' 5''
Bathroom
9' 6'' x 6' 4''
Window. gas boiler in cupboard over the stairs. Bathroom fitted with a white suite comprising low level WC, wash hand basin and bath with shower over. Heated towel rail.
Outside
low maintenance garden to the rear incorporating a tarmac driveway / car port area to front.
AGENTS NOTE
This property is owned by a Chief Executive of the company we are acting for, but Charles Dickens Estate Agents will make no financial gain other than their usual commission applicable.
Viewing By appointment with the vendors’ agents Messrs Charles Dickens who will be pleased to make the necessary arrangements.
Services Mains Gas, electricity, water & drainage.
Council Tax Band C
Energy Rating C 70
Broadband & Mobile Coverage Information is available at checker.ofcom.org.uk
Floorplan


 3
3
 1
1
 2
2

