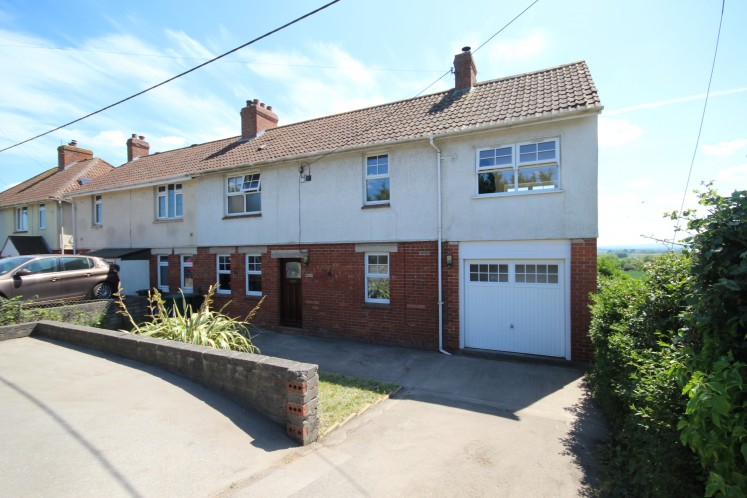
Bath Road, Bawdrip, Bridgwater
An extended semi-detached property, enjoying fine far reaching southerly views over open fields to the rear, situated in a prominent position on the outskirts of the village and conveniently located for the M5 motorway with Junction 23, one mile distant and the town centre of Bridgwater within 3 miles. Local amenities are available in the nearby village of Woolavington.
The property is of cavity wall construction with facing brickwork and rendered elevations below a pitched, tiled roof. It has been updated throughout and is presented in good order. UPVC double glazed windows are provided and oil-fired central heating installed. The accommodation briefly comprises; Kitchen/Diner and Lounge with woodburner, whilst to first floor are 3 good size Bedrooms and Bathroom/WC. Outside there is on-site parking for 2 vehicles at the front together with an integral Garage, whilst to the rear the south facing garden which extends to approximately 150’ adjoins open fields and enjoys far reaching views. There is also a 3 bay stable block/storage shed. Early viewing is recommended.
ACCOMMODATION
GROUND FLOOR
KITCHEN/DINER 16’4” x 14’92. Single drainer astralite sink unit inset into worksurface with 2 floor units and plumbing for washing machine under. Adjoining work tops with unit, 3 drawer unit and large pan drawer units below. Cooker space with extractor canopy over Dual aspect UPVC double glazed windows affording superb southerly views. Stairs to first floor with understair cupboard. Worcester oil fired boiler providing central heating and hot water. Stable door to outside.
SITTING ROOM 16’4” x 12’0” Chimney breast with inset woodburner. Radiator. Dual aspect UPVC double glazed windows. Coving.
FIRST FLOOR
LANDING Access to roof space. Airing cupboard radiator. Views.
BEDROOM 1 16’4” x 8’5” Radiator. Dual aspect UPVC double glazed windows with superb views.
BEDROOM 2 12’7” x 11’0” Radiator. Built-in large wardrobe fitment. Views.
BEDROOM 3 9’0” x 8’7”. Radiator. Superb views.
BATHROOM Modern suite of panelled bath with mains shower over, pedestal wash basin and low level WC. Chrome towel rail/radiator.
OUTSIDE To the front of the property there are lawn area with shrubs fronted by a car parking bay. Driveway leading to the integral GARAGE 16’6” x 10’2” with up and over door light and power. Personal door to rear garden which extends to approximately 150’ and is enclosed and adjoins open fields beyond. Immediately to the rear of the property is a good size paved patio area to the full width of the house. Outside WC. Steps down to large lawn area with vegetable plots . Mature grape vines. Variety of apple trees. Walnut tree. Timber 3 bay STABLE BLOCK/STORAGE SHEDS. Oil tank.
Viewing By appointment with the vendors’ agents Messrs Charles Dickens, who will be pleased to make the necessary arrangements.
Services Mains electricity & water. Septic tank drainage.
Energy Rating TBC
Council Tax Band C


