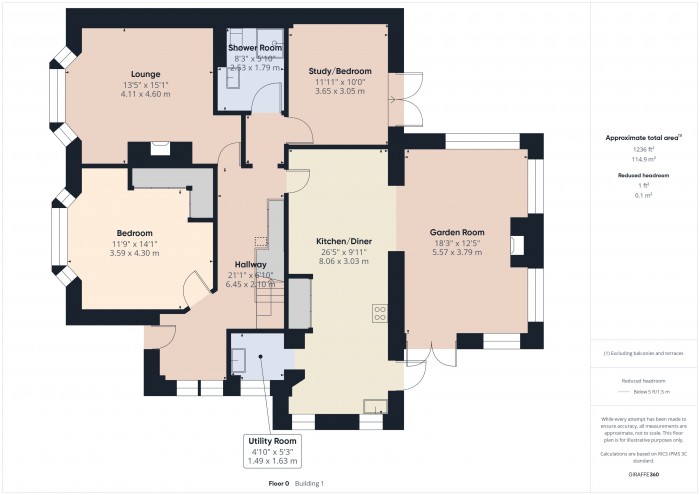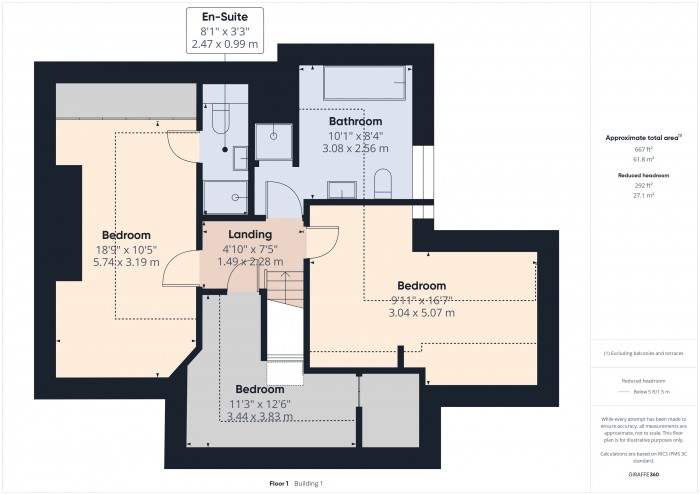4 bed for Sale
Burnham-on-Sea
£575,000Description
- A MOST IMPRESSIVE & SPACIOUS DETACHED CHALET STYLE BUNGALOW
- MANY UNIQUE CHARACTER FEATURES
- SITUATED WITHIN A SOUGHT AFTER RESIDENTIAL ROAD CLOSE
- FLEXIBLE ACCOMMODATION OFFERING UP TO 4 BEDROOMS
- LOUNGE AND STUDY/BEDROOM
- SPECTACULAR SITTING/GARDEN ROOM WITH WOOD BURNER AND GARDEN ASPECT
- KITCHEN DINER WITH BESPOKE UNITS AND GRANITE WORKTOPS
- UTILITY ROOM, G.F. SHOWER ROOM
- SUPERB FAMILY BATHROOM
- GLAZED VERANDA WITH ADJACENT BARBEQUE AREA
- GAS FIRED CENTRAL HEATING & DOUBLE GLAZED WINDOWS & DOORS
- MATURE PRIVATE GARDENS WITH WORKSHOP, STORE & SHED
- AMPLE PARKING FOR SEVERAL VEHICLES
A most impressive and particularly spacious detached chalet style bungalow situated within a sought-after residential road close approximately 1½ miles north of the town centre of Burnham-On-Sea where all amenities and facilities can be found. The renowned Burnham and Berrow Golf Club is within a short walk. The village of Berrow offers a convenience store, social club, church and primary school. It is also conveniently located for the M5 motorway, approximately 2 miles away from junction 22 allowing easy access North to Bristol and the South, whilst a mainline railway station can be found at Highbridge, about 4 miles distant. Bristol International Airport is about 18 miles.
The property is constructed of cavity walling with rendered elevations under a pitched, tiled, felted and insulated roof. The accommodation briefly comprises; Entrance Porch and Hall, Lounge, Kitchen Diner with hand-crafted units, a superb feature Sitting/Garden Room with a vaulted ceiling, feature fireplace with a woodburner and double height windows overlooking the gardens, Study or Bedroom, ground floor double Bedroom and Shower Room/W.C. To the first floor there is a double Bedroom with an en-suite Shower Room, a further 2 Bedrooms (part reduced height). The property has a gas fired central heating system and double-glazed windows and doors, most of which are in UPVC.
The gardens are a particularly noteworthy feature and enjoy a high degree of privacy. Planted with many specimen trees, shrubs and well stacked beds and borders, there is a glass roofed Veranda off the Kitchen, the perfect spot for enjoying a morning coffee. Adjacent there is an out-door kitchen area with barbeque. There is an extensive sand-stone paved patio area and to the rear of the garden, a large Workshop with Wood Store and Shed.
The Sole Agents would recommend interested parties view this unique property at their earliest opportunity.
ACCOMMODATION
ENTRANCE PORCH With balustrading and a double glazed entrance door.
ENTRANCE HALL Radiator with cover, stairs to the first floor and two built-in understairs cupboards. Wall light and ceiling light. 2 side aspect double glazed windows. Karndean wood effect flooring.
LOUNGE 17’5” x 13’8” (5.31m x 4.17m) Feature fireplace (blocked off) with oak mantle and large mirror overmantel. Recess with oak shelving and cupboards under. Double glazed bay window with feature upholstered window seat and storage. Coved ceiling and wall lights points. T.V. point.
STUDY/BEDROOM 14’3” x 13’9” (4.34m x 4.19m) Rear aspect UPVC double glazed French doors to the rear. Fitted shelving and cupboards. Radiator.
KITCHEN DINER 26’3 x 9’10” (8.00m x 3.00m) Extensive range of hand-built units with oak and cream painted units, contrasting dark granite worktops. Inset stainless steel sink unit with cupboard under. Space and plumbing for a dishwasher. Drawer and cupboard units and pantry unit. Cupboard with space for fridge/freezer. Cupboard with Vaillant gas fired boiler for central heating and hot water. Stoves range style cooker with glass cover and 8 ring gas hob with electric fan ovens included in sale. Cooker hood canopy over. Double glazed side aspect windows. Part panelled walls. Ceramic tiled floor. Door to the hallway and double-glazed door to the Verandah. Opening to the Sitting/Garden Room and to the;
UTILITY ROOM With ceramic sink unit with cupboards under. Base units and tall storage cupboards. Pluming and space for a washing machine. Tiled floor. Double glazed window
SITTING/GARDEN ROOM 18’9” x 12’4” (5.72m x 3.76m) A stunning room with many features including a vaulted ceiling with two sky-lights, feature fireplace with wood burner and hearth, UPVC double height double glazed windows to rear aspect and UPVC double glazed windows to side aspects. Half panelled walls, wall lights and ceiling spotlights. 2 radiators, t.v. aerial point. UPVC double glazed French doors to the glazed Veranda.
BEDROOM 14’3” max. x 13’9” (4.34m x 4.19m) Double glazed bay window to front aspect. Extensive range of fitted wardrobes and dressing table. Wall lights, radiator.
SHOWER/CLOAKROOM White suite comprising a corner shower cubicle with glazed screen and thermostatic shower control, pedestal wash hand basin, low level w.c., tiled walls and floor, extractor fan, Velux skylight.
STAIRS FROM HALLWAY TO FIRST FLOOR LANDING
BEDROOM 15’7” x 8’5” (4.75m x 2.57m) Built-in wardrobes, fitted dressing table unit with oak worktop, recessed shelving. 2 Velux skylights, inset ceiling spotlights. 2 radiators. Door to
EN-SUITE SHOWER ROOM Shower cubicle with glazed screen and thermostatic shower unit. Pedestal wash hand basin and low level w.c. Extractor fan and Velux skylight. Inset spotlights, chrome towel rail/radiator. Tiled surrounds and floor.
BEDROOM 16’7” max x 10’ max (5.05m max x 3.05m max) L shaped room with 2 Velux skylights. Radiator. Double glazed window. Built-in wardrobes.
BEDROOM 12’4” max x 10’11” max (3.76m max x 3.33m max) L shaped. 2 Velux skylights, built in airing cupboard. Inset spotlights, radiator.
BATHROOM With a white suite including a roll top bath, shower cubicle with shower fitting and glazed screen. Pedestal wash hand basin. Low level WC. Radiator. Extractor fan, double glazed window. Exposed oak flooring and beams.
OUTSIDE The property occupies a good size level plot with brick-built boundary wall to the front and access off the road to the Cotswold stone gravelled driveway providing off street parking for several cars. The front garden is laid out to lawn and well stocked borders with mature shrubs and trees. A side wrought iron gate and double timber opening gates and panel leads to the side with feature raised bed incorporating a sink with cold water supply. Glazed Veranda providing a perfect area for morning coffee and al-fresco dining, paved floor and double-glazed roof and side panel. Outdoor kitchen area including a barbeque and storage cupboards with tiled roof canopy over. Pergola with large sand-stone paved patio area with brick edging. Lawn and well stocked borders with a variety of flowering and evergreen shrubs and trees including apple. Paved patio area to rear with French doors from the Study. Further with Pergola and raised border. At the end of the garden there is a large timber-built WORKSHOP with power and lights, adjoining WOOD STORE and TOOL STORE.
Viewing By appointment with the vendors’ agents Charles Dickens Estate Agents, telephone 01278 445266 or email sales@charlesdickensestateagents.com who will be pleased to make the necessary arrangements.
Services Mains electricity, gas, water & drainage. Gas fired central heating.
Council Tax Somerset County Council. Council Tax Band D.
Energy Rating D (62)
Broadband & Mobile Go to checker.ofcom.org.uk
Flood Risk Information at https://www.gov.uk/check-long-term-flood-risk
Agents Note The property is owned by a relative of an employee of Charles Dickens Estate Agents.
Floorplan



 4
4
 3
3
 3
3

