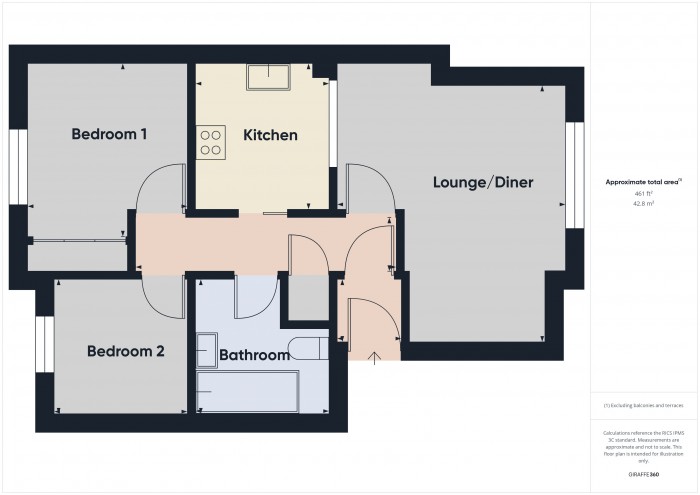2 bed for Sale
Grebe Road, Bridgwater
£110,000Description
- TWO BEDROOM FIRST FLOOR FLAT
- LOUNGE/DINER
- RE-EQUIPPED KITCHEN & BATHROOM
- ‘ECONOMY 7’ HEATING & UPVC DOUBLE GLAZING
- ALLOCATED PARKING SPACE & VISITORS PARKING
- SITUATED ON POPULAR BLAKESPOOL DEVELOPMENT
- EXTENDED LEASE
- IDEAL INVESTMENT/FIRST TIME BUYERS PROPERTY
- NO CHAIN
A well proportioned two bedroom first floor flat located in a block of similar flats within the sought after and popular ‘Blakespool Park’ development, which is located within 10 minutes walking distance approximately half a mile south of the town centre of Bridgwater. The block which was built approximately 20 years ago, is constructed of cavity walling under a pitched, tiled, felted and insulated roof.
The well proportioned accommodation briefly comprises: Lounge/Diner with feature archway overlooking the re-equipped Kitchen, 2 Bedrooms and Bathroom. Economy ‘7’ heating is provided & there is UPVC Double Glazing. There is also an intercom security entry phone system. Outside there is an allocated parking space as well as visitors parking. There is also a bus stop close by. We feel the flat would provide an ideal first time buyers or investment property. Early viewing is advised to avoid disappointment.
ACCOMMODATION
MAIN ENTRANCE Intercom service with door leading to:
COMMUNAL HALLWAY Stairs to First Floor. Door to No. 19
ENTRANCE LOBBY Intercom handset.
ENTRANCE HALL Night storage heater. Airing cupboard with factory lagged cylinder and immersion heater.
LOUNGE/DINER 14’3” max x 12’5” narrowing to 7’6”. UPVC double glazed window to front. Slimline night storage heater. T.V. point. Laminate Flooring Arched opening to Kitchen.
KITCHEN 8’2” x 7’6”. Re-equipped with modern units incorporating single drainer stainless steel sink inset into work surface with cupboards below. Further work surface with floor units and space under. Space for fridge/freezer. Cooker space. Range of matching wall units.
BATHROOM Re-equipped with a modern white suite comprising panelled bath with shower over, pedestal wash hand basin, low level W.C. Extractor. Fan heater.
BEDROOM 1 9’6 x 8’9” plus built-in mirror fronted double wardrobes. Electric panel radiator. UPVC double glazed window.
BEDROOM 2 7’8” x 7’3”. Electric panel heater. UPVC double glazed window.
OUTSIDE Communal garden area to the front. Allocated car parking space. Bin store.
TENURE Leasehold – 152 years remaining. Terms expires 31/12/2177
Service charges including insurance of property £900.00 per annum. No ground rent applicable.
Viewing. By appointment with the vendors’ agents Messrs Charles Dickens, who will be pleased to make the necessary arrangements
Services Mains electricity, water & drainage.
Energy Rating C 79
Broadband & Mobile Go to checker.ofcom.org.uk
Floorplan


 2
2
 1
1
 1
1

