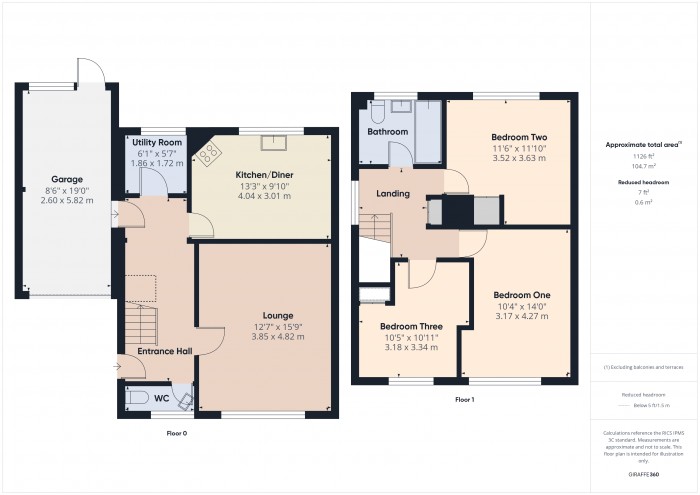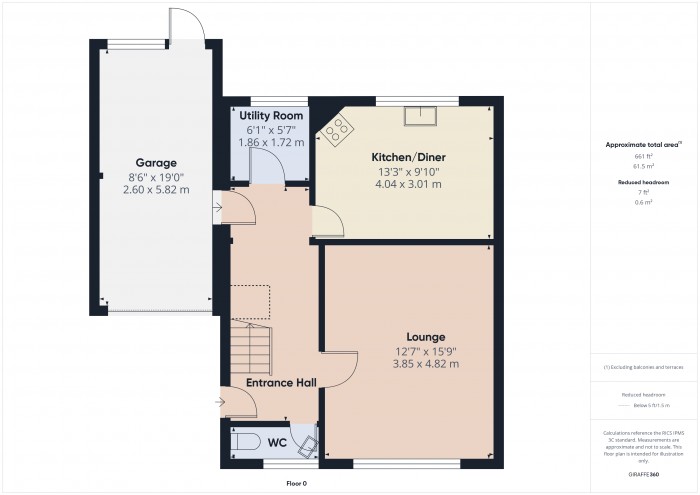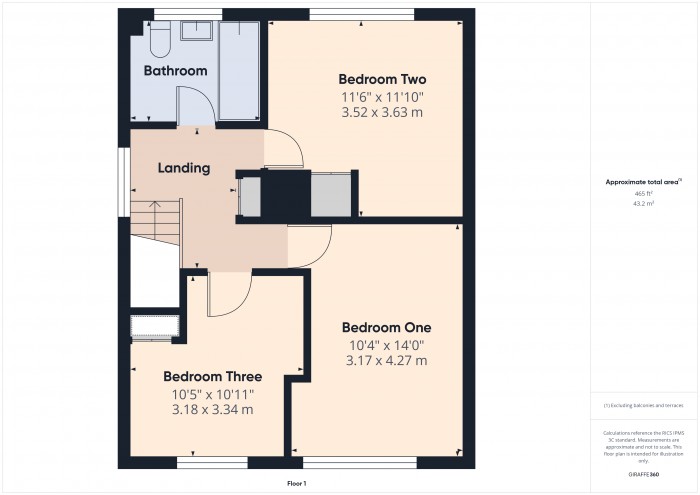or call us on 01278445266
3 bed for Sale
Westonzoyland, Bridgwater
£270,000Description
- NO ONWARD CHAIN
- THREE DOUBLE BEDROOMS
- WELL PROPORTIONED KITCHEN WITH SPACE FOR DINING TABLE
- GOOD SIZE UTILITY ROOM, PLUS CLOAKROOM
- UPVC DOUBLE GLAZED WINDOWS & DOORS TO MAIN HOUSE
- OIL FIRED CENTRAL HEATING
- GARAGE WITH POWER & LIGHT, PLUS AMPLE OFF ROAD PARKING
- PLEASANT REAR GARDEN WITH GOOD DEGREE OF PRIVACY
- QUIET CUL DE SAC POSITION
- LOCAL VILLAGE AMENITIES
Available with NO ONWARD CHAIN, this well-proportioned property has THREE DOUBLE BEDROOMS, plus GARAGE with OFF ROAD PARKING.
Situated in a quiet no-through road, the property offers good size accommodation and briefly comprises; Entrance Hall, Cloakroom, large front aspect Lounge, Kitchen/Diner and Utility Room to the Ground floor, whilst to the First Floor are the three double Bedrooms, plus Bathroom.
From the Entrance Hall, there is useful access to the garage which has power and light, plus access to the very well-proportioned rear garden which holds a good degree of privacy and has an attractive brick walled boundary to the rear.
The property is warmed by an oil-fired central heating system and the main house is fully UPVC double glazed, only the rear garage window is single glazed.
The historic village of Westonzoyland is approximately 3½ miles east of the town centre of Bridgwater, where all main facilities and amenities can be found. The village of Westonzoyland offers good local amenities including shop, church, primary school, doctors’ surgery and bus service to the town.
ACCOMMODATION
GROUND FLOOR
ENTRANCE HALL With stairs to the first floor and radiator.
LOUNGE 12’7” x 15’9” (3.85m x 4.82m) Large double glazed window to the front aspect and radiator.
KITCHEN/DINER 13’3” x 9’10” (4.04m x 3.01m) A range of fitted wall and base units with work surface over, having inset one and a half bowl sink/drainer with mixer tap, fitted oven, electric hob with extractor fan over. Space for fridge/freezer and plumbing for dishwasher. Double glazed window to the rear aspect.
UTILITY ROOM 6’1” x 5’7” (1.86m x 1.72m) Space and plumbing for washing machine, oil-fired boiler and double glazed window to the rear aspect.
GARAGE With power and light, plus door to the rear garden.
FIRST FLOOR
LANDING Hatch to roof space, doors to all bedrooms and bathroom and double glazed window to the side.
BEDROOM ONE 10’4” max. x 14’0” (3.17m x 3.34m) Double glazed window to the front aspect and radiator.
BEDROOM TWO 11’6” x 11’10” into recess (3.52m x 3.63m) Double glazed window to the rear aspect and radiator. Built-in wardrobe/storage, plus recess for extra bedroom furniture.
BEDROOM THREE 10’5” max. x 10’11” max. (3.18m x 3.34m) Double glazed window to the front aspect and radiator. Storage cupboard over the stairs.
BATHROOM Panelled bath with electric shower over and folding glazed shower screen. Fully tiled walls and heated towel rail. Double glazed window to the rear aspect.
OUTSIDE To the front of the property is driveway leading to the garage and front lawn with hedge providing privacy from the road. To the rear is a well proportioned garden mostly laid to lawn and with space for garden shed. Outside tap.
Viewing: By appointment with the vendors’ agents Messrs Charles Dickens, who will be pleased to make the necessary arrangements.
Services: Mains electricity, water & drainage. Oil-fired central heating.
Council Tax Band: C
Energy Rating: D - 59
Email: enquiries@charlesdickensestateagents.com
Agents Note: The property is owned by a relative of an employee of Charles Dickens Estate Agents.
Floorplan & EPC




 3
3
 1
1
 1
1

