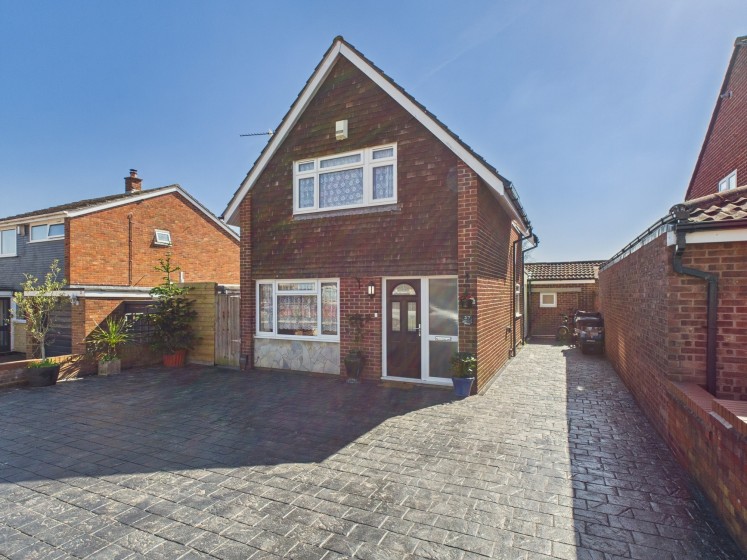
Holford Road, Bridgwater
A deceptively spacious and well-appointed extended detached 3/4 bedroom chalet style house situated on the favoured west side of Bridgwater, approximately 1 mile west of the town centre where all main amenities & facilities can be found. Local shops and favoured primary and secondary schooling are within easy walking distance of the property and there is a bus stop close by.
The property is constructed of cavity walling under a pitched, tiled, felted & insulated roof. The pleasant and nicely presented accommodation briefly comprises; Entrance Hall, Lounge with patio doors to the south facing rear garden, Dining Room, a superb Breakfast Kitchen with extensive range of units with granite worktops and built in oven and hob, ground floor Bedroom 4 or Study, Shower Room/Cloakroom, whilst to first floor are 3 Bedrooms & Bathroom. The property benefits from gas fired central heating and UPVC double glazed windows and doors. A new patterned impressed concrete frontage and extending to the side provides ample space for several vehicles. There is a good size south facing rear garden. An early inspection of this property is strongly recommended by the SOLE AGENTS.
ACCOMMODATION
ENTRANCE HALL UPVC double glazed entrance door, radiator, stairs to the first floor.
DINING ROOM 12’9” x 9’8” (3.90m x 2.95m) Double glazed window to front aspect. Radiator. Fireplace recess.
BREAKFAST/KITCHEN 14’x 10’7” (4.27m x 3.24m) Extensive range of modern base drawer and cupboard base units and matching wall cupboards with granite worktops over. Stainless steel sink unit, built under electric oven with gas hob and stainless-steel cooker hood over with splashback. Worktop forming breakfast bar and space. Marble effect tiled splashbacks. Recessed ceiling spotlights. Double glazed side aspect window. Vertical radiator. Door to Lounge and door off to Bedroom 4/Study and door to Utility Room.
LOUNGE 17’6” x 12’11” (5.35m x 3.94m) Double glazed sliding patio door to the rear garden. 2 radiators. New carpet.
BEDROOM 4/STUDY 10’7” x 8’10” (3.25m x 2.71m) Double glazed window to front aspect. Radiator, spotlights.
UTILITY ROOM 12’3” x 5’1” (3.75m x 1.56m) Granite worktop with plumbing for a washing machine. UPVC door to side and double-glazed door to the rear garden. Door off to:
SHOWER ROOM Shower with glazed screen electric shower unit, pedestal wash hand basin and low level w.c. Radiator/towel rail. Extractor fan.
FIRST FLOOR
LANDING Radiator. Access to roof space (boiler in roof space).
BEDROOM 1 11’5” x 10’ (3.50m x 3.05m) Radiator. Fitted wardrobes with louvre.
BEDROOM 2 10’9” x 10’9” (3.28m x 3.28m) Radiator. Double glazed window. Cupboard.
BEDROOM 3 8’6” x 6’4” (2.60m x 2.95m) Double glazed window. Radiator.
BATHROOM Suite comprising a panelled bath with thermostatic shower unit over, glazed screen. Vanity wash hand basin, low level WC. Chrome towel rail/radiator. Tiled surrounds. Extractor fan.
OUTSIDE An impressed concrete frontage extending to the sides of the property has been recently laid and provides extensive space for the parking of several vehicles. Side access, partly impressed concrete and gravelled, with gate leading to the enclosed, south facing rear garden. Laid out with a sandstone paved patio, lawn and various trees. Attached to the house there is a WORKSHOP/STORE, with Upvc door, electric light and power. Timber Grden shed.
Viewing By appointment with the vendors’ agents Messrs Charles Dickens who will be pleased to make the necessary arrangements.
Services Mains electricity, gas, water & drainage.
Council Tax Band D
Energy Rating D (59)
Broadband & Mobile Information at checker.ofcom.org.uk


