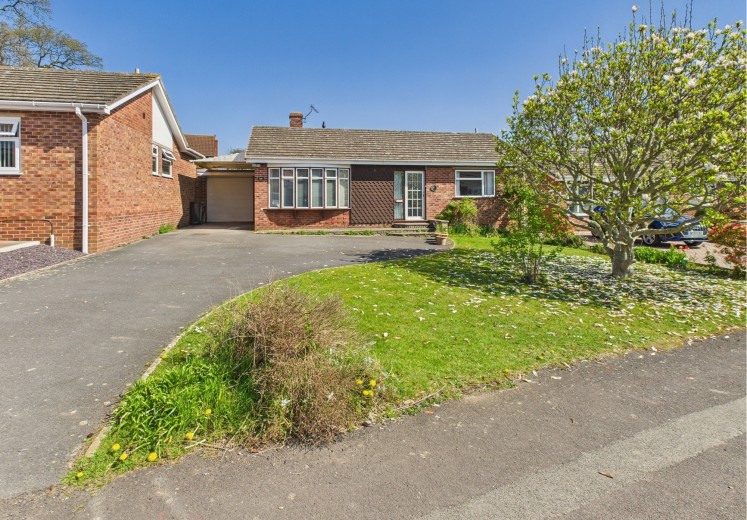
Inwood Road, Wembdon, Bridgwater
An extended detached bungalow situated in an elevated position near the centre of this sought after residential village which is itself approximately 1 mile west of the town centre of Bridgwater. Primary school, church and inn and village community hall are all close at hand.
The property offers a fantastic opportunity for buyers looking to create their ideal home. Well-maintained but a little dated in places, the property offers plenty of scope for modernisation and personalisation. Inside, the layout is both practical and spacious, featuring a welcoming living room, a separate dining room, and a functional kitchen with access to the side of the property. At the rear, a bright conservatory opens out through double doors onto the garden, providing a lovely spot to relax and enjoy the outdoor space. The bungalow benefits from four well-proportioned bedrooms, a family bathroom, and an additional shower room, making it ideal for families or those seeking versatile accommodation. Outside, you will find a private garage with its own access to the garden, and a drive providing parking for multiple cars.
This is a great opportunity to secure a spacious home in a desirable location, with plenty of potential to update and add value.
ACCOMMODATION
ENTRANCE HALL Double glazed door with inset stained-glass panel.
LOUNGE 15’5” x 10’8” Double glazed window overlooking front. Radiator.
DINING ROOM 12’7” x 10’3” Radiator. Double glazed door to the conservatory. Door to:
KITCHEN 12’10” x 8’11” Range of floor and wall units. Plumbing for dishwasher. Tall larder unit. Space for fridge/freezer. Double glazed door to the side. Airing cupboard, Combi gas boiler providing central heating and hot water.
CONSERVATORY 13’2” x 6’9” Radiator. Double glazed door to outside.
SHOWER ROOM Wash basin and low-level WC. Large shower cubicle with mains shower. Radiator. Tiled floor.
HALLWAY
BEDROOM 1 11’9” x 10’8” Double glazed window. Radiator.
BEDROOM 2 11’9” x 8’11” Radiator. Double glazed window and range of built in wardrobes.
BEDROOM 3 15’2” x 7’3” Radiator. Double glazed window. Built in Wardrobe.
BEDROOM 4 9’2” x 7’1” Radiator. Double glazed window.
BATHROOM Fully tiled around. Panelled bath. Pedestal wash hand basin. Low level WC. Radiator.
OUTSIDE To the front of the property a tarmac driveway and turning area providing ample parking leads to a single GARAGE. 18’11” x 9’0” The garden is laid to lawn with mature tree and shrubs. The good size rear garden is laid to lawn with patio. Various shrubs.
Viewing. By appointment with the vendors’ agents Messrs Charles Dickens, who will be pleased to make the necessary arrangements.
Services Mains electricity, gas, water & drainage.
Owned solar panels.
Energy Rating C
Council Tax Band D


