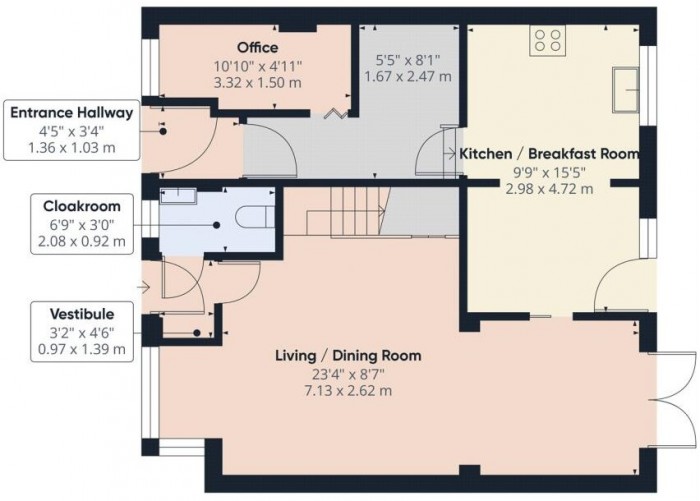3 bed for Sale
Bridgwater
£275,000Description
- AN EXTENDED THREE BEDROOM DETACHED HOUSE
- ADDITIONAL ACCOMMODATION CREATED FROM FORMER GARAGE
- GAS FIRED CENTRAL HEATING & UPVC DOUBLE GLAZED WINDOWS & DOORS
- GROUND FLOOR CLOAKROOM & UTILITY
- LARGE SOUTH FACING REAR GARDEN
- SITUATED IN SMALL CUL-DE-SAC
- IDEAL FAMILY HOME
An extended three bedroom detached house situated in a small cul-de-sac on the northeastern side of Bridgwater itself approximately 1 mile from the town centre where all main amenities & facilities can be found. Local shops are within easy walking distance of the property and there is a bus stop close by.
The property which was built approximately 35 years ago is constructed of cavity walling, with principally reconstructed stone and rendered elevations, under a pitched, tiled, felted & insulated roof. The spacious and redesigned accommodation briefly comprises; Entrance Hall, Cloakroom, Lounge/Diner, Kitchen/Breakfast Room, side Hall, Utility Room and Office whilst to first floor are 3 Bedrooms & Bathroom. The property benefits from gas fired central heating, UPVC double glazed windows & doors & all floor coverings included in the asking price. There is a particularly spacious south facing rear garden which compliments the property and together with the spacious accommodation provided make it an ideal family home and as such early viewing is advised to avoid disappointment.
ACCOMMODATION
ENTRANCE HALL UPVC double glazed entrance door.
CLOAKROOM Low level WC, wash hand basin. Vinolay flooring. Radiator.
LOUNGE/DINER 23’6” excluding bay x 15’11” max reducing to dining area. Radiators. Understairs storage cupboard. Box bay window. Carpet. UPVC double glazed French doors to rear garden.
KITCHEN/BREAKFAST ROOM 15’9” x 9’9” Inset astralite one & a half drainer sink unit with cupboards & drawers under. Deep flat edged working surfaces with further cupboards & drawers under. Matching breakfast bar. Comprehensive & complimentary range of matching wall cupboards. Plumbing for washing machine. Recess for cooker. Laminate flooring. Wall mounted Logic Ideal gas fired boiler providing central heating and hot water. Door to:
FORMER GARAGE Comprising entrance hall with inner hall leading off.
OFFICE 11’10” x 5’0” Radiator. Power & Light
UTILITY AREA 8’1” x 5’5” with gas radiator
FIRST FLOOR
LANDING Hatch & ladder to roof space, part boarded & light. Airing cupboard with factory lagged copper cylinder, immersion heater & shelving.
BEDROOM 1 10’4” x 8’6” plus built-in wardrobes and fitted wardobe furniture. Radiator. Carpet.
BEDROOM 2 10’6” x 8’5” Radiator. Carpet.
BEDROOM 3 7’3” x 6’9” Radiator. Carpet.
BATHROOM Panel bath with wall mounted electric shower over, shower curtain & rail. Vanity unit/shelf surface with inset wash hand basin, low level WC with concealed cistern. Vinolay flooring. All walls fully tiled. Chrome heated towel rail
OUTSIDE To the front of the property tarmac area providing ample off-road parking. Side gate gives access to side garden laid to lawn which in turn leads to the very large south facing rear garden, paved patio area, large lawn area, variety of shrubs, plants & a tree.
N.B There are solar panels to the rear roof slope of the property which are currently rented but there is an option for them to be purchased.
Viewing By appointment with the vendors’ agents Messrs Charles Dickens, who will be pleased to make the necessary arrangements.
Services Mains electricity, gas, water & drainage.
Energy Rating C 76
Council Tax Band C
Broadband & Mobile Information available at checker.ofcom.org.co.uk
Floorplan


 3
3
 1
1
 2
2

