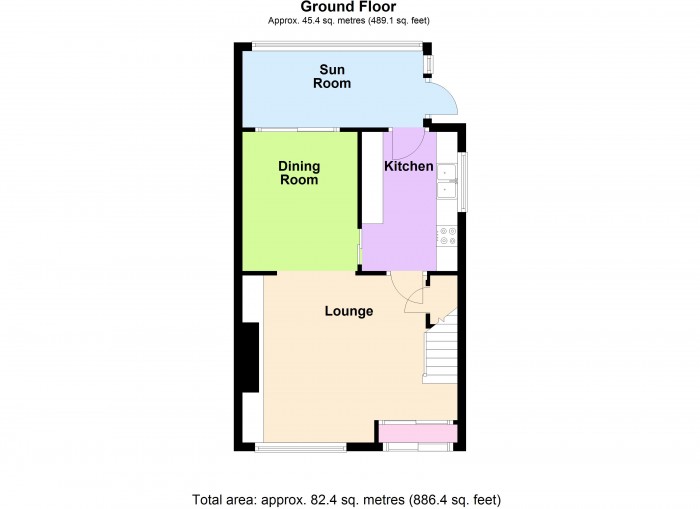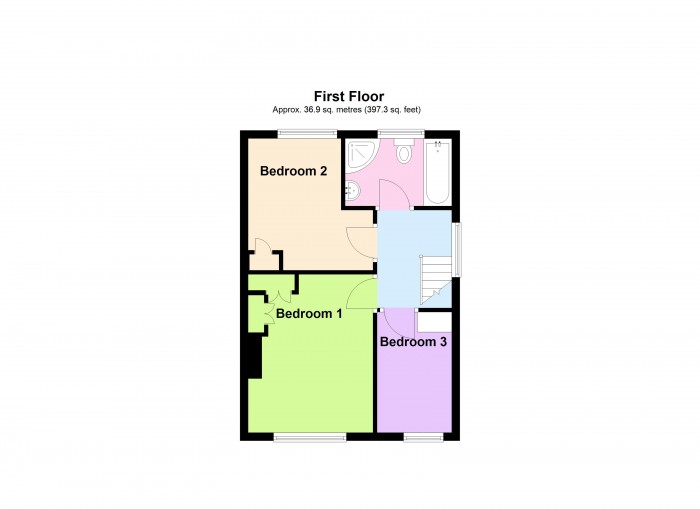or call us on 01278445266
3 bed for Sale
Holford Road, Bridgwater
£275,000Description
- A THREE BEDROOM SEMI DETACHED HOUSE & GARAGE
- GAS FIRED CENTRAL HEATING
- SITUATED ON FAVOURED WEST SIDE OF BRIDGWATER
- GOOD SIZED GARDENS
- LOUNGE, DINING ROOM & KITCHEN
- SOME UPDATING BENEFICIAL
- NO ONWARD CHAIN
- EARLY VIEWING ADVISED
A three bedroom semi-detached house situated on the favoured west side of Bridgwater approximately 1 mile west of the town centre where all main amenities & facilities can be found. Local shops and favoured primary and secondary schooling are within easy walking distance of the property and there is a bus stop close by.
The property which is believed to have been built in the 1960’s is constructed of cavity walling under a pitched, tiled, felted & insulated roof. The pleasant accommodation briefly comprises, Entrance Porch, Lounge opening to Dining Room, Sun Room & Kitchen, whilst to first floor are 3 Bedrooms & Bathroom with a separate Shower Cubicle. The property benefits from gas fired central heating and is presented in tidy order and could be moved into straight away. However it would benefit from some updating and the asking price has been set to reflect this. There are good size gardens to front & rear of the property together with a long driveway providing ample parking and leading to a Garage. The property is sold with the benefit of no chain and early viewing is advised.
ACCOMMODATION
ENTRANCE PORCH Sliding aluminium doors. Tiled floor. UPVC double glazed sliding entrance door to:
LOUNGE 16’8” overall x 12’10” 2 radiators. TV aerial point. Coving. Reconstructed feature stone fireplace to the width of one wall. Window to front. Stairs with cupboard under to first floor. Glazed cottage style door to kitchen. 5’ wide opening to:
DINING ROOM 10’9” x 9’0” Radiator. Coving. Sliding glazed cottage style door to kitchen. Sliding aluminium door to:
SUN ROOM/GARDEN ROOM 13’6” x 6’ Timber construction with corrugated roof. Door to garden. Aluminium door to:
KITCHEN 10’9” x 7’4” Twin bowl stainless steel sinks inset into work surface with 3 units, plumbing for dishwasher and washing machine under. Inset 4 ring gas hob with extractor canopy over. Single oven. Work surface with 2 units, 4 drawer unit and space for fridge under. 4 wall units. Tiled floor. Radiator.
FIRST FLOOR
LANDING Radiator. Access to roof space.
BEDROOM 1 13’0” x 9’4” Radiator. Corner fitted wardrobes with louvered fronted doors.
BEDROOM 2 10’10” x 9’10” reducing to 7’6” Radiator. Airing cupboard.
BEDROOM 3 9’10” x 6’6” Radiator.
BATHROOM Fully tiled around. Corner shower cubicle with mains shower inset. Panelled bath, pedestal wash hand basin, low level WC. Chrome towel rail/radiator. Spotlights inset into ceiling. Extractor.
OUTSIDE To the front of the property the garden is laid to lawn with flower beds and shrubs. A long driveway with ample parking leads to the GARAGE with up and over door. Personal door to rear garden. The garden is of good size and enclosed by fencing. It is laid to lawns and flowerbeds with shrubs and heathers. Greenhouse.
Viewing By appointment with the vendors’ agents Messrs Charles Dickens who will be pleased to make the necessary arrangements.
Services Mains electricity, gas, water & drainage.
Council Tax Band C
Energy Rating TBC
Floorplan



 3
3
 1
1
 3
3

