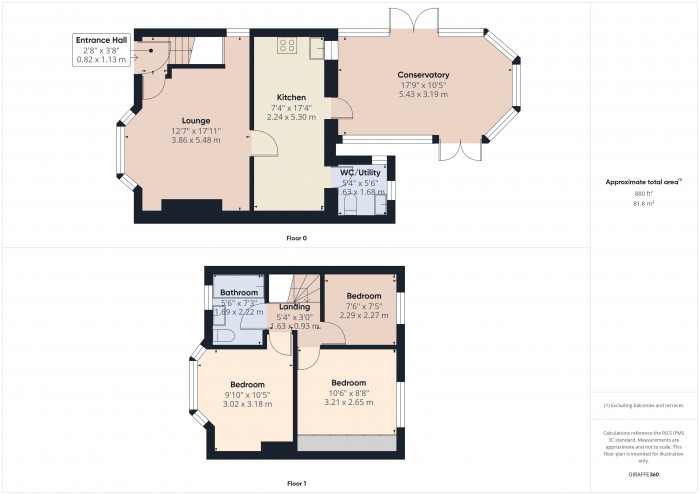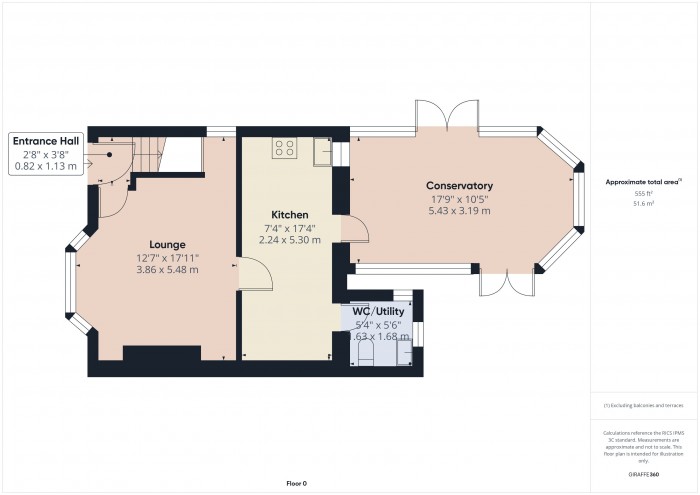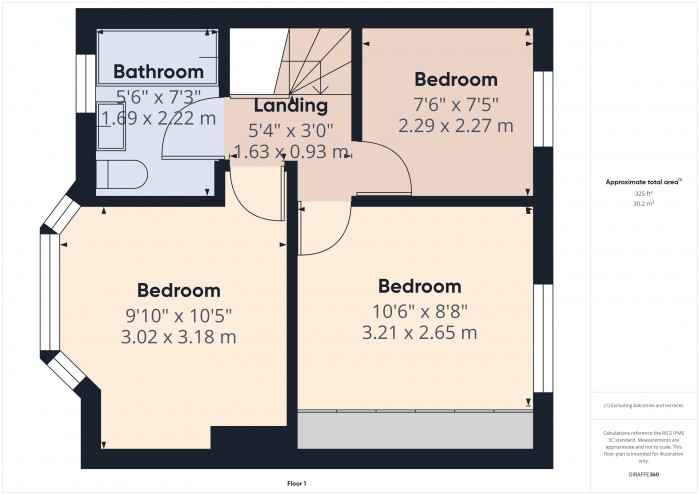3 bed for Sale
Bridgwater
£230,000Description
- A SPACIOUS MODERNISED THREE BEDROOM END OF TERRACE HOUSE
- POPULAR LOCATION CLOSE TO ALL AMENITIES AND SCHOOLS
- GAS FIRED CENTRAL HEATING & UPVC DOUBLE GLAZED WINDOWS & DOORS
- LOUNGE & SUPERB KITCHEN WITH INTEGRATED APPLIANCES
- UTILITY/GROUND FLOOR CLOAKROOM
- STUNNING DOUBLE-GLAZED CONSERVATORY
- FAMILY BATHROOM
- PRIVATE REAR GARDEN
- OFF STREET PARKING
A modernised and well presented older style three bedroom end of terrace house situated in a popular non-estate location, about 1 mile east of the town centre of Bridgwater where all main town amenities & facilities can be found. Local shops, schools and bus service are all close by.
The property is of cavity wall construction with part brick and rendered elevations beneath a pitched, tiled, felted & insulated roof. The accommodation briefly comprises; Entrance Hall, Lounge, a very well-appointed Kitchen with many integrated appliances, a lovely, double-glazed Conservatory which could provide dining space, a Cloakroom/Utility, whilst to first floor are Three spacious Bedrooms and Bathroom with modern suite. The property benefits from gas fired central heating and UPVC double glazed windows and doors. Occupying a good size plot, there is a sizeable private rear garden which is not overlooked and off-street parking for 2/3 vehicles to the front. The Agents would thoroughly recommend early viewing.
ACCOMMODATION
ENTRANCE HALL Double glazed entrance double glazed, radiator, stairs to the first floor.
LOUNGE 17’11” into alcove x 12’7” (5.48m max into alcove x 3.86m) UPVC double glazed bay window to front aspect. Picture rail and understairs cupboard space with a double-glazed window. Radiator. Door to:
KITCHEN 17’4” x 7’4” (5.30m x 2.24m) Modern kitchen units comprising inset single drainer sink unit with cupboard under. Integrated dishwasher. Work surfaces with further cupboards under and wall units over. LG American style fridge freezer with water and ice dispenser included in the sale. Induction hob with cooker hood over. Built in oven and fully automatic Kuppersbusch coffee machine. Integrated high level Microwave oven. Breakfast bar and radiator under. Corner pantry unit with shelving and light. Wall units and cupboard with Glowworm 30c gas fired combi boiler. Dark slate effect laminate flooring. Spotlights. Double glazed window. Door to Conservatory and to Utility.
UTILITY/CLOAKROOM 5’6” x 5’4” (1.68m x 1.63m) Low level w.c., worktop with circular sink, plumbing for a washing machine and tumble dryer space. Double glazed window.
CONSERVATORY 17’9” x 10’5” (5.43m x 3.19m)UPVC double glazed windows and two sets of French doors to the rear, double glazed roof. Laminate flooring with electric underfloor heating. Venetian blinds.
FIRST FLOOR LANDING Access to roof space.
BEDROOM 1 10’6” x 8’8” (3.21m x 2.65m) Radiator. Full width wardrobes with sliding doors. Double glazed rear aspect window.
BEDROOM 2 10’5” x 9’10” (3.18m x 3.02m) Radiator. Double glazed bay window.
BEDROOM 3 7’6” x 7’5” (2.29m x 2.27m) Radiator. Double glazed window with rear aspect.
BATHROOM P shaped panel bath with electric shower fitting over and glazed shower screen, vanity wash hand basin and integrated low level w.c. fully tiled walls and floor, radiator, double glazed window. Extractor fan. Radiator/towel rail. Spotlights.
OUTSIDE The property occupies a good size level plot with the front providingOFF STREET PARKING. Side access with lean-toSTORE. Enclosed rear garden with paved patio area and lawn. Gravelled side border and path leading to theGARDEN SHED. Outside tap and power points.
Viewing By appointment with the agents,Charles Dickens Estate Agents Tel:01278445266 or E:sales@charlesdickensestateagents.com who will be pleased to make the necessary arrangements.
Services Mains electricity, gas, water & drainage.
Council Tax Band B
Energy Rating D 64
Broadband & Mobile Information at checker.ofcom.org.uk
Floorplan




 3
3
 1
1
 1
1

