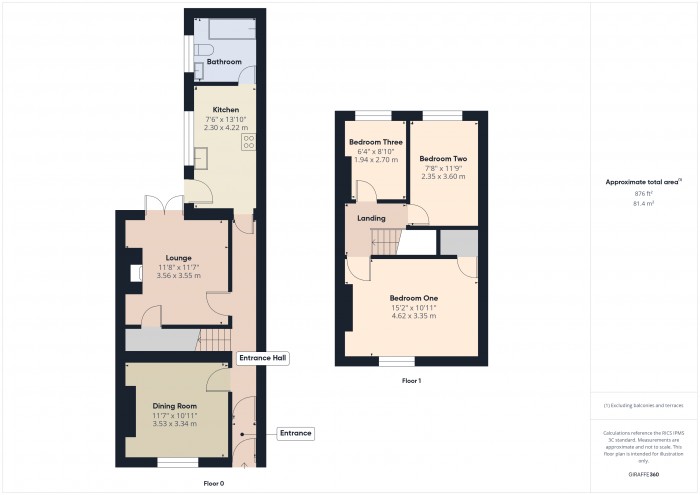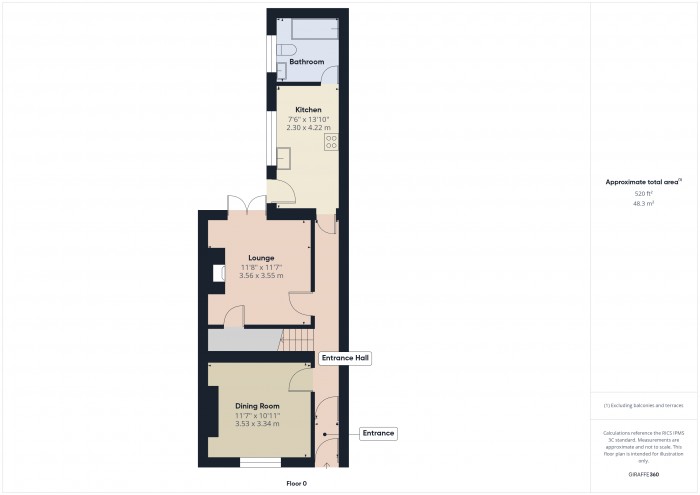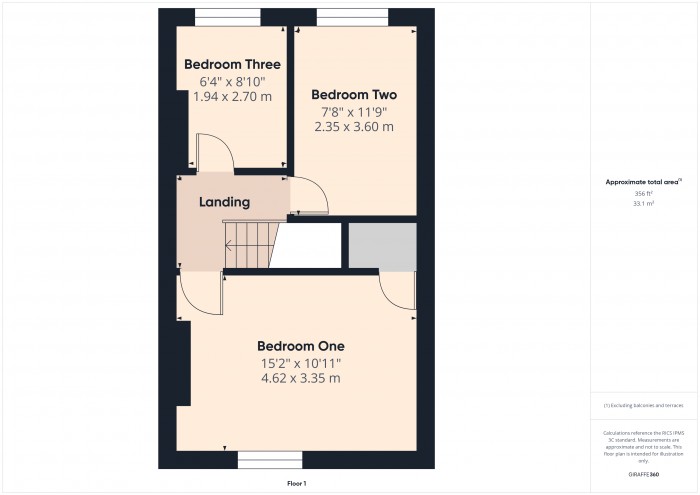or call us on 01278445266
3 bed for Sale
Bridgwater
£210,000Description
- NO ONWARD CHAIN
- THREE BEDROOM PROPERTY
- KITCHEN, PLUS TWO RECEPTION ROOMS
- GROUND FLOOR BATHROOM
- GAS CENTRAL HEATING & UPVC DOUBLE GLAZED WINDOWS
- EASY WALK TO TOWN CENTRE & HINKLEY BUS ROUTE
- EASY ACCESS TO M5
- SOUTH EAST FACING REAR GARDEN WITH DIFFERENT AREAS TO ENJOY
- DECORATIVE TILED FLOORING TO ENTRANCE HALL
- FURTHER PERIOD FEATURES
This well-presented property provides good space throughout, with THREE BEDROOMS to the First Floor and TWO RECEPTIONS ROOMS to the Ground Floor. Providing opportunity as a good family home or possible HMO, the property is available with NO ONWARD CHAIN.
Built of traditional construction with brick walls, below a pitched, tiled roof, UPVC double glazed windows and doors have been installed and gas fired central heating is provided. The boiler can be found in the Kitchen.
The accommodation to the Ground Floor briefly comprises; front aspect Dining Room, Lounge with doors into the garden and storage under the stairs, Kitchen and Bathroom with white suite and shower over the bath.
To the first floor are the three bedrooms. Bedroom One being a large room with ample space for bedroom furniture and built-in storage.
Outside there is a good size and south east facing rear garden with different areas to enjoy – including an area of hard standing which the vendor uses for morning coffee with bistro table, further area for table and chairs, a small area of lawn and additional area with space for timber built garden room.
This is a lovely property that retains many period features including a beautifully tiled floor to the main Entrance Hall.
Positioned nicely between Bridgwater’s two M5 junctions and located within an area of similar properties, it’s within 10 minutes walking distance of Bridgwater’s town centre, where shopping facilities and other amenities are available. More local shops are close at hand on St John Street.
ACCOMMODATION
ENTRANCE Vestibule with access to main Entrance Hall.
LOUNGE 11’8” x 11’7” (3.56m x 3.55m) Centre opening French doors to the rear garden, feature fireplace (chimney capped at top), radiator and storage space under the stairs.
DINING ROOM 11’7” x 10’11” (3.53m x 3.34m) Double glazed window to the front aspect, feature fireplace and radiator.
KITCHEN 7’6” x 13’10” (2.30m x 4.22m) Wall and base mounted units with work surface over having inset one and a half bowl stainless steel sink/drainer, space and plumbing for washing machine and dishwasher and space for fridge/freezer. Mid height oven and grill, 4 burner gas hob with tiled splashback and fitted extractor unit over. Double glazed window and door to the side aspect.
BATHROOM Window to the side aspect, WC, wash basin and bath with shower over. Wooden floor, tiling to wet areas and radiator.
FIRST FLOOR
LANDING Access to all bedrooms and loft.
BEDROOM ONE 15’2” x 10’11” (4.62m x 3.35m) Double glazed window to the front aspect, radiator and built-in storage.
BEDROOM TWO 7’8” x 11’9” (2.35m x 3.60m) Double glazed window to the rear aspect and radiator.
BEDROOM THREE 6’4” x 8’10” (1.94m x 2.70m) Double glazed window to the rear aspect and radiator.
OUTSIDE Outside there is a good size and south east facing rear garden with different areas to enjoy – including an area of hard standing, further area for table and chairs, a small area of lawn and additional area with space for timber built garden room.
Viewing: By appointment with the vendors’ agents Messrs Charles Dickens, who will be pleased to make the necessary arrangements.
Tenure: Leasehold. 1000 year lease from 1867. Around 842 years remaining. Ground rent under £4 per year.
Services: Mains gas, electricity, water & drainage.
Energy Rating: TBC
Council Tax:Band A
Broadband & Mobile: Information available at checker.ofcom.org.uk
Floorplan




 3
3
 1
1
 2
2

