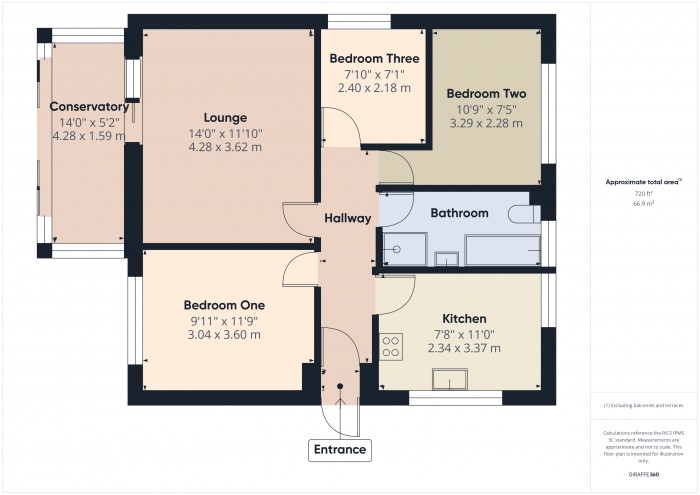or call us on 01278445266
3 bed for Sale
Bridgwater
£270,000Description
- NO ONWARD CHAIN
- THREE BED DETACHED BUNGALOW
- MUCH IMPROVED OVER RECENT YEARS
- ATTRACTIVE REAR GARDEN
- CONSERVATORY
- GARAGE & PARKING
- IDEAL FAMILY HOME SITUATED ON POPULAR RESIDENTIAL DEVELOPMENT
- MANY LOCAL AMENITIES & EDUCATION FOR ALL AGES NEARBY
This superb three bedroom bungalow, complete with GARAGE and OFF ROAD PARKING, is very well presented and comes to the market with NO ONWARD CHAIN.
Having undergone many improvements over the last 6 years, the bungalow boasts gas central heating, full UPVC double glazing and it has seen the addition of a good size conservatory that overlooks the private and much improved rear garden – now laid to lawn with an attractive area of patterned concrete that is adjacent to the Conservatory.
The accommodation briefly comprises; Porch, Entrance Hall, Lounge, Conservatory, Kitchen, three Bedrooms and Bathroom.
The garage has also seen improvements with a new door to the front and a new UPVC to the side and into the garden.
Gated access is provided from the driveway and into the garden as well.
Situated in a quiet area and on a no through road, there are a fantastic array of amenities close by, including a shop within walking distance upon Wye Avenue, education for all ages – from nursery to college years, plus further amenities can be found on Westonzoyland Road, including Redgate Medical Centre and the Co-op.
Access to either of Bridgwater’s two M5 junctions is relatively easy and there is a bus service into town.
ACCOMMODATION
ENTRANCE Floor laid to fitted mat and door into main Hallway.
HALLWAY Doors to most rooms and fitted carpet.
LOUNGE 14’0” x 11’10” (4.28m x 3.62m) Sliding door to the Conservatory and radiator. Decorated to neutral colours, plus fitted carpet.
CONSERVATORY 14’0” x 5’2” (4.28m x 1.59m) Centre opening sliding patio doors into the much improved rear garden and tiled floor. Two skylights.
KITCHEN 7’8” x 11’0” (2.34m x 3.37m) A bright dual aspect room with tiled floor and a range of fitted wall and base units. Inset stainless steel sink/drainer, plus space and plumbing for washing machine and dishwasher. Radiator.
BEDROOM ONE 9’11” x 11’9” (3.04m x 3.60m) Double glazed window overlooking attractive rear garden and radiator.
BEDROOM TWO 10’9” x 7’5” not into door recess (3.29m x 2.28m) Double glazed window and radiator.
BEDROOM THREE 7’10” x 7’1” (2.40m x 2.18m) Double glazed window and radiator.
BATHROOM Bath with mixer tap, separate corner shower unit with fitted mains shower, WC, wash basin and UPVC double glazed window.
OUTSIDE To one side is a good size garden laid to lawn and to the other side is a fully enclosed garden laid to areas of lawn and attractive patterned concrete adjacent to the conservatory.GARAGEThis has had a new front and side pedestrian door and has power and light. Driveway parking in front of the garage with gated access from here into the garden.
Viewing: By appointment with the vendors’ agents Messrs Charles Dickens Tel:01278 445266 or E:sales@charlesdickensestateagents.com who will be pleased to make the necessary arrangements.
Services: Mains electricity, gas (boiler in loft and serviced annually since vendors occupied the property in 2020), water & drainage.
Council Tax Band: C
Energy Rating: D 59
Floorplan & EPC


 3
3
 1
1
 1
1

