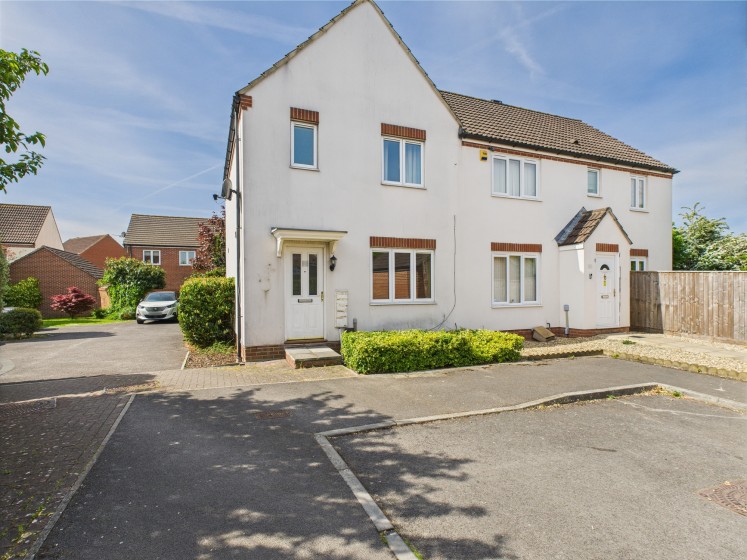
Meadowlands Avenue, Bridgwater
A modern three bedroom semi detached house, situated at the end of a cul-de-sac within a popular residential area, approximately 1 mile northwest of the town centre with its numerous facilities and amenities. It is ideally situated to take advantage of the Northern Distributor Road giving quick access, not only to the M5, but also to the West Somerset coast and the Quantock Hills.
The property is constructed of cavity walling with rendered elevations beneath a pitched, tiled, felted and insulated roof.
The well-proportioned accommodation briefly comprises to the Ground Floor; Entrance Hall with Cloakroom off, Lounge and well appointed Kitchen/Diner, whilst to the first floor are 3 Bedrooms, En-suite Shower Room and Family Bathroom. The property benefits from gas fired central heating and UPVC double glazed windows throughout. Outside there is a private, easy maintenance rear garden together with a Garage and parking. To conclude the property offers an ideal family home in a popular sought-after area and as such early internal inspection is thoroughly recommended.
ACCOMMODATION
ENTRANCE HALL Double glazed entrance door, radiator.
CLOAKROOM White suite comprising low level WC. Wash hand basin. Radiator.
LOUNGE 16’1” x 12’4” (4.90m x 3.78m) UPVC double glazed window overlooking front. TV aerial point. Radiator, stairs to the first floor. Double doors to;:
KITCHEN/DINER 15’7” x 10’8” (4.75m x 3.25m) Equipped with a range of matching floor and wall mounted cupboard units incorporating single drainer stainless steel sink unit inset into work surface with floor unit and washing machine under. Work surface with inset 4 ring stainless steel gas hob with oven below and extractor over. Plumbing and space for a washing machine. Space for fridge/freezer. Further work surface with units below. Range of wall units. Radiator. Tiled surrounds to splashbacks. Double glazed window and UPVC double glazed French doors to rear garden.
FIRST FLOOR
LANDING Cupboard with Powermax gas fired boiler. Access to fully insulated loft space. Radiator.
BEDROOM 1 13’10” x 8’8”(4.23m x 2.64m) Radiator. TV and telephone points. UPVC double glazed window.
EN-SUITE Shower cubicle with shower fitting and glazed screen. Pedestal wash hand basin, low level w.c., radiator. extractor fan.
BEDROOM 2 10’2” x 8’2” (3.11m x 2.49m) UPVC double glazed window to rear. Radiator. Built in wardrobe.
BEDROOM 3 8’ x 6’8” (2.45m x 2.05m) UPVC double glazed window. Radiator.
BATHROOM White suite comprising panelled bath with shower over, wash hand basin. Low level WC. Tiled surrounds. Extractor fan unit. Radiator. UPVC double glazed window.
OUTSIDE To the front of the property is a small shingled area with shrubs. To the rear the garden is fully enclosed and laid out for easy maintenance with patio and borders with mature shrubs and trees and side pedestrian gate. Parking space leading to the GARAGE, 17’7 x 8’4” (5.35m x 2.56m) with an up and over door and electric power and light.
Viewing By appointment with Charles Dickens Estate Agents, 01278 445266 or email sales@charlesdickensestateagents.com
Services Mains electricity, gas, water & drainage.
Energy Rating C 71
Council Tax Band C
Broadband & Mobile Information at checker.ofcom.org.uk


