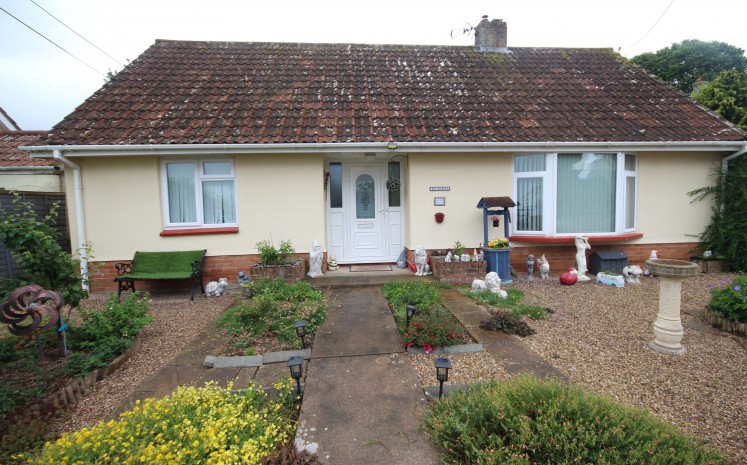
Front Street, Chedzoy, Bridgwater
A spacious well proportioned three double bedroom detached non-estate bungalow situated near the centre of this popular village, which is approximately 3 miles east of Bridgwater. The bungalow was built approximately 60 years ago of cavity walling with principally rendered elevations below a pitched, tiled, felted and insulated roof.
The bungalow has been updated and modernised by the current owners and would provide an ideal retirement or family home presented in good order throughout. UPVC double glazed windows, doors, soffits and fascias have been provided and oil fired central heating is installed. Moreover the kitchen/diner and shower room have been been re-equipped with modern fittings. Briefly the accommodation affords: Entrance Hall (with potential for staircase and loft conversion if required), Lounge, large fitted Kitchen/Diner leading to spacious UPVC double glazed Conservatory, 3 good size Bedrooms and Shower Room/WC. The property also benefits from fully enclosed easy maintenance gardens together with a Garage at the rear. Early inspection is advised to appreciate the overall size and calibre provided.
ACCOMMODATION
ENTRANCE HALL UPVC double glazed door and side panels. Double door airing cupboard with radiator. Parquet wood block flooring. Radiator. Access to roof space. Fitted double cloak cupboard.
LOUNGE 19’2” x 12’0”. Contemporary electric display fire. Feature UPVC double glazed bow window. Parquet flooring. Double panelled radiator. Dual aspect window. Dado rail. Coving.
KITCHEN/DINER 19’2” x 9’10”. Equipped with a range of units comprising single drainer stainless steel sink unit with 2 floor units under. Further work surface with plumbing for washing machine and space for tumble dryer below. Additional work surface with floor units below. Work surface to the width of one wall with a comprehensive range of floor units below. Cooker housing with inset double oven. Hotpoint 4 ring electric hob with stainless steel canopy over. Range of matching wall units together with glass fronted display cupboards. Ceramic tiled flooring. UPVC double glazed dual aspect windows. Upright radiator. UPVC double glazed French doors to:
CONSERVATORY 18’0” x 7’0” approx. Polycarbonate roof. Radiator. Ceramic tiled flooring. 2 doors to rear garden.
BEDROOM 1 12’10” x 10’10”. Dual aspect UPVC double glazed windows. Radiator.
BEDROOM 2 12’7” x 11’10” plus open fronted double wardrobe recess to one wall. Radiator.
BEDROOM 3 9’7” x 9’4” plus double wardrobe. UPVC double glazed window. Radiator.
SHOWER ROOM Re-equipped with a modern white suite comprising large shower cubicle with Triton shower. Wash hand basin inset into vanity unit. Low level W.C. ½ tiled around. Shaver point. Ceramic tiled floor. Chrome radiator/towel rail.
OUTSIDE The property occupies a slightly elevated plot which is fully enclosed to the front by brick stub walling and most attractively laid out to ornamental gardens with flower beds and shrubs, with chipping and pathways. The garden extends to one side with further range of shrubs and flower beds. Side gate to rear of the property where the garden is again fully enclosed approximately 50’ x 15’ and attractively laid out for ease of maintenance with patio areas and raised borders. Astroturf lawn. Greenhouse. Immediately to the rear of the garden is a single GARAGE with up and over door.
Viewing. By appointment with the vendors’ agents Messrs Charles Dickens, who will be pleased to make the necessary arrangements.
Services Mains electricity, water & drainage.
Energy Rating C 73
Council Tax Band D


