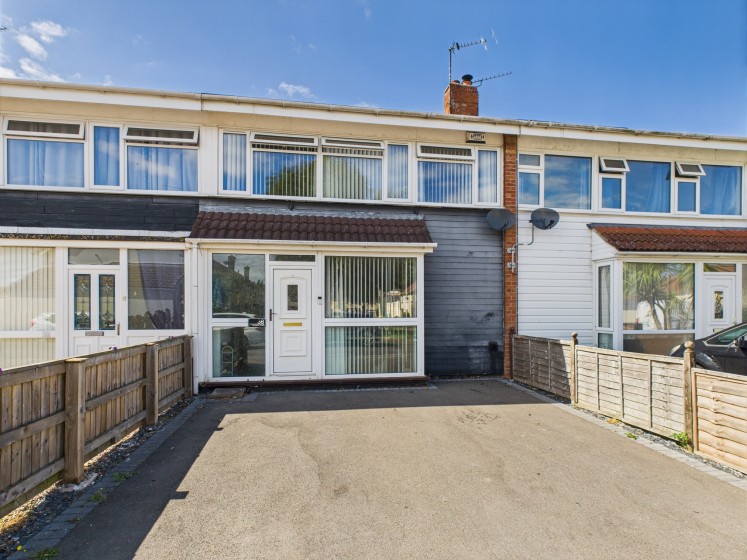
Lonsdale Road, Cannington, Bridgwater
A well presented modern terrace family house situated in a pleasant location close to the centre of this popular village which is approximately 3 miles west of Bridgwater where town centre facilities and amenities are available. A good range of local amenities including shop, post office, hairdressers, primary school, church and public houses are available in the village.
The spacious and well-presented accommodation comprises to the ground floor; Entrance Porch and Hall, Lounge, Dining Room with French doors to the rear garden, Kitchen, Utility/Lobby and Cloakroom, whilst at first floor are 3 Bedrooms and Bathroom with a modern suite. There is off street parking to the front whilst to the rear there is a driveway providing further parking and a Garage, together with an enclosed Garden. Gas fired central heating is provided and UPVC double glazed windows installed. Early viewing is recommended of this ideal family home.
ACCOMMODATION
ENTRANCE PORCH UPVC double glazed door and windows. Door to
ENTRANCE HALL Radiator. Stairs to first floor.
LOUNGE 14’1” x 13’5” UPVC double glazed full depth window overlooking front. Feature fireplace with reconstituted stone surround and stone hearth. Radiator. Wall and ceiling lights. Feature acoustic panelling to part of one wall. Understairs cupboard. Double doors to:
DINING ROOM 13’0” x 7’10” Double glazed French doors to the rear garden. Radiator. Laminate floor. Door to:
KITCHEN 20’7” x 11’9” Equipped with a modern range of units incorporating single drainer stainless steel sink unit with cupboard under. Work surfaces with units below. Plumbing for a washing machine. Wall mounted units. Space for a fridge/freezer. Door to hallway and UPVC double glazed French door and window.
UTILITY ROOM/LOBBY 7’8” x 5’1” Work surface with cupboards under. Double glazed windows and door to the rear garden. Door to Garage.
CLOAKROOM Low level w.c.
FIRST FLOOR
LANDING Central heating programmer. Access to roof space also housing gas fired boiler providing central heating and hot water. Double cupboard with sliding doors and two built in cupboards.
BEDROOM 1 11’8” x 10’10” UPVC double glazed windows. Radiator.
BEDROOM 2 11’8” x 8’6” UPVC double glazed window. Radiator. Built in wardrobe.
BEDROOM 3 8’7” x 7’9” Radiator. UPVC double glazed window.
BATHROOM Modern white suite with panelled P-shaped bath with double headed shower unit over and glazed screen. Vanity wash basin and low-level WC. Double glazed window. Radiator/towel rail, Coved ceiling.
OUTSIDE To the front of the property the area has been laid to tarmac and provides ample space for parking for 2 vehicles. Double wooden gates to the rear, with a paved driveway giving access to the GARAGE, with roller shutter door. The garden is laid to lawn and a paved patio area.
Viewing. By appointment with Charles Dickens Estate Agents who will be pleased to make the necessary arrangements.
Services Mains electricity, gas, water, & drainage.
Energy Rating C 73
Council Tax Band B
Broadband & Mobile Information at checker.ofcom.org.uk


