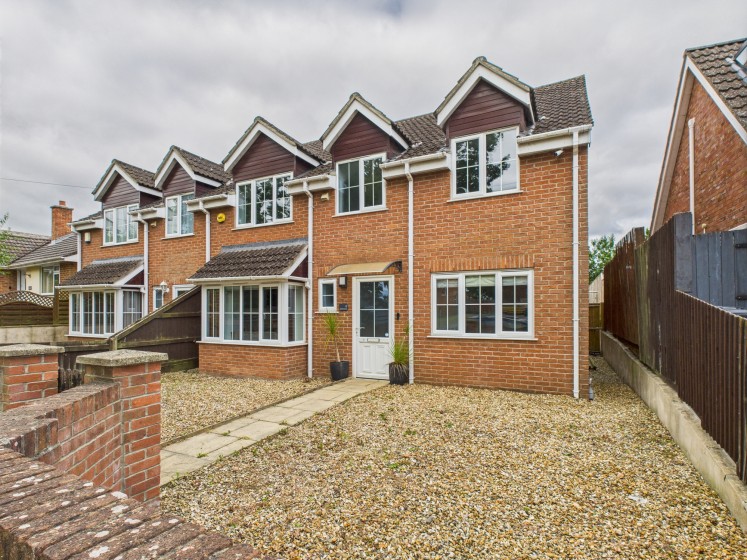
School Road, Westonzoyland, Bridgwater
A most individual and extremely spacious 3/4 bedroom non-estate semi-detached house situated in a pleasant location close to the centre of the village, which itself is approximately 3 miles east of the town centre of Bridgwater where all main amenities and facilities can be found. The village of Westonzoyland offers good local amenities including, church, shop, butchers, primary school, public house, doctors’ surgery, community centre and bus service.
The property is constructed of cavity walling under a pitched, tiled, felted and insulated roof. The highly individual and well-proportioned accommodation is very well presented and briefly comprises to the Ground Floor; Entrance Hall, Lounge, separate Reception Room/Bedroom 4 with a refitted Cloakroom off, and Kitchen Breakfast Room with a superb range of fittings with an extensive range of integrated appliances, whilst to First Floor are 3 Double Bedrooms, the principal having an En Suite Shower Room with a refitted suite, and a Family Bathroom with a new suite including a spa bath. The property benefits from LPG central heating, UPVC double glazed windows and doors plus all quality floorings included in the asking price. There are easy to maintain gardens to both the front and rear of the property as well as a larger than average Garage to the rear of the garden with parking. The property offers superbly presented accommodation and as such early viewing is advised to avoid disappointment.
ACCOMMODATION
GROUND FLOOR Storm canopy.
ENTRANCE HALL UPVC double glazed door and window. Stairs to first floor. Radiator. Laminate flooring.
LOUNGE 17’7” Max. x 13’4” (5.37m Max. x 4.07m) Feature double glazed box bay window. Attractive feature electric contemporary style fireplace and surround and recess for t.v. Laminate flooring. Radiator.
STUDY/BEDROOM 4 11’6” x 9’2” (3.51m x 2.81m) Laminate floor. Radiator. Door to:
CLOAKROOM Modern suite including a vanity wash hand basin with cupboards under. Low level WC. Radiator. Spotlights and extractor fan.
KITCHEN/BREAKFAST ROOM 17’1” x 12’7” (5.22m x 3.85m) Superbly appointed with a range of base cupboard and drawer units and wall mounted cupboards. Inset single drainer sink unit with cupboards and drawers under. Deep working surfaces to walls with further cupboards and drawers under, inset four ring ceramic hob with electric Hotpoint oven under, cooker hood extractor above. Island breakfast unit, space for seating for 4 and cupboards under including double bin unit. Integrated Candy washing machine and condenser heat pump tumble dryer. Integrated dishwasher and fridge freezer. Tall upright storage unit containing the Worcester LPG boiler. Useful understairs storage cupboard. Laminate flooring, spotlights. Radiator. Double glazed window and door to the rear garden.
FIRST FLOOR
LANDING Fitted carpet. Large, shelved airing cupboard.
BEDROOM 1 13’4” x 12’9” (4.08m x 3.90m) Radiator. Carpet. Built-in wardrobes with sliding doors to one wall. Double glazed front aspect window. Door to:
EN-SUITE SHOWER ROOM Modern refitted suite with shower cubicle with twin headed shower over and glazed shower screen. Vanity wash hand basin and integrated low-level WC. Radiator/towel rail. Spotlights inset to ceiling. Extractor fan.
BEDROOM 2 15’2” x 9’1” (4.63m 2.79m) Radiator. Carpet.
BEDROOM 3 12’5” x 8’10” (3.81m x 2.71m) Radiator. Carpet.
BATHROOM New suite including a panelled Spa bath Panelled bath with twin headed shower unit over and glazed shower screen door. Vanity wash hand basin and integrated low level WC. Tiling to bath and shower area. Radiator/towel rail.
OUTSIDE To the front of the property is an enclosed garden with stone chippings for easy maintenance. To the side is stone chippings and access with gate to the rear of the property is a south west/west facing garden with paved patio area, steps leading to lawned area with stainless steel and glass balustrading. Ground recessed LPG storage tank.fitted with telemetrics for automatic ordering of gas. Rear pedestrian gate to PARKING SPACE leading to the GARAGE 18’5” x 8’11” with electrically operated roller shutter door and side personnel door, power and light.
Viewing. By appointment with Charles Dickens Estate Agents, tel 01278 445266 or email sales@charlesdickensestateagents.com who will be pleased to make the necessary arrangements.
Services Mains electricity, water, & drainage. LPG central heating.
Energy Rating C 73
Council Tax Band C
Broadband & Mobile Information at checker.ofcom.org.uk
Flood Risk Information Go to www.gov.uk/check-long-term-flood-risk


