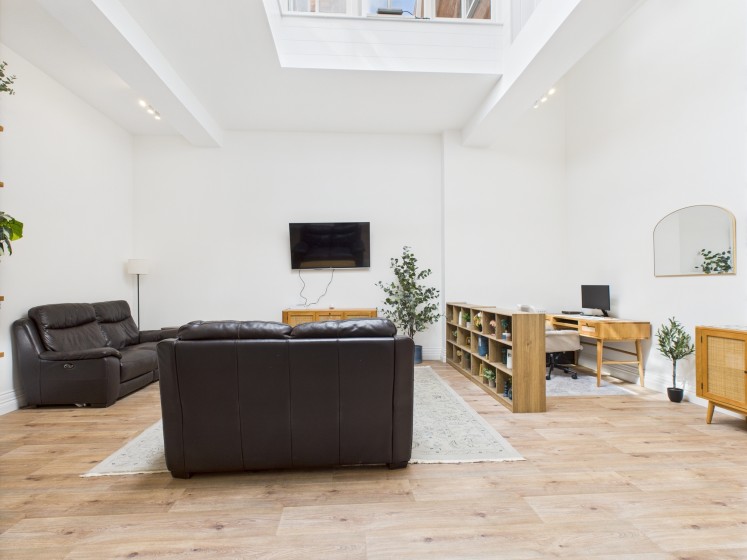
Library Close, Bridgwater
A most impressive and spacious ground floor 2-bedroom apartment, converted within a Grade 11 Listed building. It is conveniently located for the town centre being within 5 minutes walking distance of all facilities & amenities. A new cinema complex including restaurants is nearby whilst for the commuter the mainline railway station is within 1 mile and M5 Motorway junctions 23 and 24 allow easy access north and south.
The well-appointed and very spacious accommodation comprises entrance to the superb Kitchen Diner with island dining unit and integrated appliances, an impressive Lounge with double height ceilings and a double-glazed atrium flooding the room with light, Inner Hallway with skylights for natural lights and a door to the Courtyard, Principal Bedroom with En Suite Shower Room, 2nd Double Bedroom and a Shower Room. The property benefits from gas fired central heating and quality flooring is included in the sale. There is also the benefit of an allocated car parking space adjacent to the property.
ACCOMMODATION
KITCHEN DINER 16’ x 14’10” (4.89m x 4.53m) Part glazed door and high-level windows allowing maximum natural light. Extensive range of units including drawer, cupboard and wall mounted units. Belfast glazed sink and cupboards under. Integrated Hoover electric oven and built-in microwave oven, induction hob and cooker hood above. Integrated washing machine and dish washer. Integrated fridge/freezer. Cupboard concealing the Glow-worm gas fired combi boiler. Island unit with breakfast bar worktop and cupboards under. Tiled splashbacks. Vinyl flooring. Built in shelved cupboard and cupboard with electric consumer unit. Radiator. Door to lobby.
LOBBY Door to Lounge and Shower Room.
LOUNGE 22’4” x 20’7 (6.82m x 6.28m) A most impressive room with double height ceiling a double-glazed atrium skylight with electrically controlled opening vent. 6 floating display shelves in natural wood finish. 3 radiators. 4 x triple spotlight fittings and wall uplighters. Vinyl flooring. Built-in cupboard. Door to;
INNER HALL 2 double glazed skylights. Radiator, wall mounted uplighters. Door to the courtyard.
PRINCIPAL BEDROOM 14’3” x 13’10” (4.36m x 4.23m). Radiator. Roof access. Spotlights. Walk in wardrobe with hanging rails and window.
EN SUITE Shower cubicle with shower fitting and glazed screen, vanity wash hand Low level w.c., illuminated mirror. Radiator. Tiling to surrounds. Spot
Lights. Vinyl flooring.
BEDROOM 2 21’8” x 10’8” (6.61m x 3.25m) Radiator. Vinyl flooring.
SHOWER ROOM 10’6” x 5’8” (3.23m x 1.75m) Shower cubicle with shower fitting, Vanity wash hand basin, low level w.c. Illuminated mirror.
Attractive water proof panelling to surrounds. Spotlights. Extractor fan.
OUTSIDE Brick paved allocated parking space adjacent to the property. To the rear and off the inner hallway is an enclosed, private small partly paved Courtyard.
TENURE Leasehold Remainder of a 999 year lease.
Service Charge £1013.9a p.a. (includes building insurance and maintenance of communal internal and external areas).
Viewing By appointment with Charles Dickens Estate Agents
Services Mains electricity, gas, water & drainage.
Council Tax Somerset County Council Band B
Energy Rating C 79
Broadband & Mobile Coverage Information is available at checker.ofcom.org.uk


