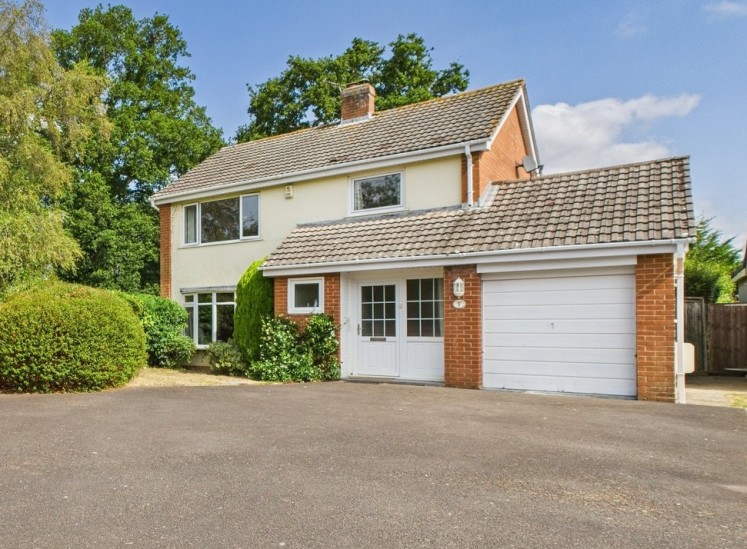
Rosary Drive, Bridgwater
A particularly spacious well presented four bedroom detached family property situated in a quiet, pleasant, sought after residential area on the west side of Bridgwater being approximately 1 mile from all main town centre facilities and amenities. Local shops and favoured primary and secondary schooling are within easy walking distance of the property and there is a bus stop close by.
The property which was built during the 1970’s has been substantially extended to the ground floor with a large extension to the rear providing modern open plan living accommodation. The well proportioned and appointed accommodation briefly comprises to the ground floor; Entrance Hall, Cloakroom, Lounge, feature open plan Dining Area through to large Living/Sitting Room in turn leading to the Kitchen/Breakfast Room and Utility Room, whilst to the first floor are 4 Bedrooms and Bathroom. The property benefits from gas fired central heating, UPVC double glazed windows, UPVC fascias and soffits and all floor coverings included in the asking price. There are well enclosed good sized gardens to the rear with a feature Workshop/Storeroom having mains facilities connected, as well as ample off road parking, front garden and Garage. The property is presented to the market in good condition and this ideal family property comes to the market with no onward chain and early viewing is advised to avoid disappointment.
ACCOMMODATION
GROUND FLOOR
ENTRANCE PORCH
ENTRANCE HALL Laminate flooring. Understairs storage cupboard with light. Radiator. Coving to ceiling. Chrome radiator
CLOAKROOM Low level WC. Feature corner wash hand basin with double cupboard under. Chrome towel rail/radiator. Coving.
LOUNGE 17’5” x 10’11” Attractive Minster style fireplace and surround with inset wood burner, matching hearth and mantle. Coving to ceiling. Fitted carpet. TV aerial point. Feature bow window overlooking front garden. Carpet.
OPEN PLAN DINING/LIVING/ Providing a most impressive and spacious part of the property and
KITCHEN comprising Dining Area 12’10” x 10’4” Laminate floor. Coving. LED spotlights to ceiling. Opening through to Living Room 24’4” x 10’4” Enjoying a very pleasant outlook over garden with three sets of UPVC double glazed French doors. LED spotlights to ceiling. Three Velux feature roof lights. TV aerial point. Radiator. To one end of the room feature enamel single drainer sink unit with cupboards and drawers under. Opening through to Kitchen Area 11’6” x 11’5” With deep working surfaces with cupboards under. Inset four ring ceramic hob. Extractor fan over. Plumbing for dishwasher. Tall upright fitted matching unit incorporating oven, fan assisted, built-in Double oven. Comprehensive and complimentary range of matching wall cupboards with recessed lighting. Walk-in larder. Separate broom cupboard. LED spotlights inset to ceiling. Coving. Integrated fridge.
UTILITY ROOM 10’7” x 8’10”Inset single drainer stainless steel sink unit with cupboards under. Deep roll top working surfaces with further cupboards under. Plumbing for washing machine. Recess space for further appliances. Large walk in shower with double width tray. Dual shower heads. Mains shower. Sliding shower screen door. Door to outside and door to garage.
FIRST FLOOR
LANDING Hatch to roof space. Airing cupboard with radiator and shelving. Coving to ceiling. Carpet.
BEDROOM 1 12’5” x 11’10” Built-in double door wardrobe. Open aspect outlook. Radiator. Carpet.
BEDROOM 2 10’10” x 9’0” Built-in wardrobes. Radiator. Carpet.
BEDROOM 3 9’7” x 8’7” Two separate built-in cupboards. Radiator. Carpet.
BEDROOM 4 8’7” x 7’3” Radiator. Carpet.
BATHROOM Large walk in corner shower with mains shower with dual shower head, curved shower screen doors. Pedestal wash hand basin. Low level WC. Extractor/light over. Chrome towel rail/radiator.
OUTSIDE To the front of the property the garden is laid to lawn with various shrubs and plants to western boundary. Large drive with parking for numerous cars leading to the GARAGE 16’10” x 8’7” with metal up and over door, power and light. Wall mounted gas fired combi boiler providing central heating and hot water. Various wall cupboards and work surfaces. Hatch to loft storage space over. To the western side of the property enclosed area ideal for bike storage etc. To the eastern side of the property, a path with security lights gives access to the enclosed rear garden, laid to paved patio area leading to lawn beyond. Inset LED spotlights to soffits on rear elevation. Two floodlights. Outside tap. Feature wooden arched supports. Second paved patio area. Stocked border. Feature WORKSHOP/STOREROOM 19’10” x 9’8 with double doors, mains drainage, electricity and water connections. Telephone point. The rear garden is well screened by mature hedge, shrubs and trees.
Viewing By appointment with the vendors’ agents Messrs Charles Dickens, who will be pleased to make the necessary arrangements.
Services Mains electricity, gas, water & drainage.
Council Tax Band E
Energy Rating D 67


