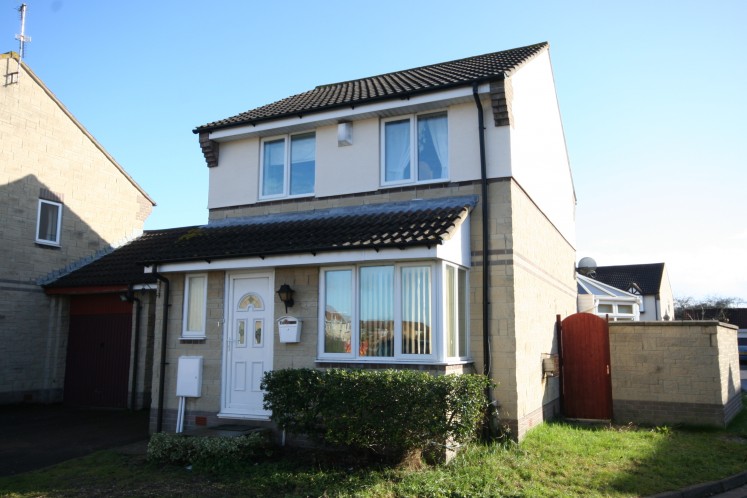
Kingsdown Close, Bridgwater
Situated on the poplar Bower Manor Development on the eastern side of Bridgwater is this three bedroom detached family home. The property benefits, entrance hall, cloakroom, lounge / dining room, kitchen, conservatory, three bedrooms and bathroom. Enclosed rear garden and garage. Available end of October.
ENTRANCE HALL
Built-in cupboard housing gas meter. Hanging space.
CLOAKROOM
Close coupled WC. Wash hand basin with tiled splash back. Single radiator. Fuse box unit.
LOUNGE
16’3” overall x 13’3” plus 3’9” deep box bay window to front. Stairs to first floor with cupboard below. TV point and telephone point. Wide opening to:
DINING AREA
9’7” x 8’8”. Single radiator. Thermostat controls. Ornate coving and artex ceiling. Double glazed sliding patio doors to:
CONSERVATORY
13’ x 11’ max. UPVC double glazed French doors to garden.
KITCHEN
10’1” x 7’1”. Single drainer stainless steel sink unit inset into work surface. Re-equipped with good range of white floor and wall mounted cupboards units with rolled edge worksurfaces and ceramic tiled surrounds. Plumbing for washing machine and dishwasher. Integrated tall fridge/freezer. Gas cooker space. Single radiator.
FIRST FLOOR
LANDING
Hatch to roof space.
BEDROOM 1
10’7” x 8’9” Fitted wardrobes to one wall and matching bedside table units incorporating drawers with further cupboards over.
BEDROOM 2
10’10” x 8’9”.
BEDROOM 3
7’3” x 7’2”.
BATHROOM
Panelled bath with electric shower over, shower curtain and rail. Pedestal wash hand basin. Low level WC. Half height panelling to all walls.
OUTSIDE
To the front of the property there is a small garden area, mainly gravelled. Side lawn area for ease of maintenance. Tarmac driveway leads to single GARAGE. The rear garden is L-shaped in effect with patio area laid to lawn. Outside tap. Side access gate.


