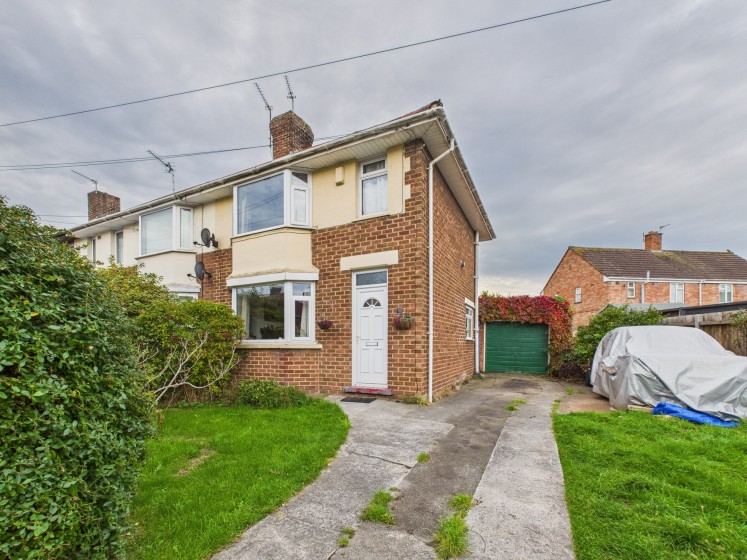
Fairfax Road, Bridgwater
This characterful home sits upon a very well-proportioned plot with GARAGE and space for plenty of parking to the front.
The property is located about 1 mile east of the town centre of Bridgwater where all main town amenities & facilities can be found. Local shops, schools and bus service are all close by, as is the option to pick-up the Hinkley bus from the Bath Road site.
Internally the accommodation briefly comprises; Entrance Hall, Lounge, Kitchen with space for dining table, plus a Bathroom accessed off the Rear Lobby, which also provides access to the garden. To the first floor are the three bedrooms. Bedroom One is a particularly good size with a recess space for free standing wardrobe and additional space over the stairs – currently used as a hobby space.
The property benefits from gas fired central heating and UPVC double glazed windows and doors. Occupying a good size plot, there is a sizeable rear garden with different areas to enjoy and to the front there is off road parking for 2/3 vehicles on the driveway, plus extra space where the plot widens towards the front.
ACCOMMODATION
ENTRANCE HALL Door to the front, radiator, stairs to the first floor.
LOUNGE 10’9” x 13’9” (3.29m max into alcove x 4.20m) UPVC double glazed bay window to front aspect. Radiator and fireplace with attractive surround. Open access to Kitchen.
KITCHEN 7’5” x 17’0” (2.27m x 5.19m) With space for a table there is also storage under the stairs and a double glazed window to the side aspect. There are fitted base units having work surfaces over and inset stainless steel sink/drainer. Tiled floor.
REAR LOBBY Accessed via the Kitchen, there is in turn, access to the Bathroom and Rear Garden. Storage cupboard housing boiler.
BATHROOM UPVC double glazed window to the rear aspect, bath with shower over, wash basin, WC and towel rail.
FIRST FLOOR LANDING Access to roof space.
BEDROOM ONE 8’8” x 17’1” into recess over stairs (2.66m x 5.23m) Double glazed window to the front aspect and radiator.
BEDROOM TWO 9’5” x 10’9” (2.88m x 3.29m) Radiator and double glazed window to the rear aspect.
BEDROOM THREE 6’11” x 6’0” (2.12m x 1.85m) Double glazed window with rear aspect and radiator.
OUTSIDE Occupying a good size plot, there is a sizeable rear garden with different areas to enjoy and to the front there is off road parking for 2/3 vehicles on the driveway, plus extra space where the plot widens towards the front.
There is a door to the garage and gate to the driveway from the rear garden, plus access to brick built storage shed.
Viewing By appointment with the agents,Charles Dickens Estate Agents Tel: 01278 445266 or E:sales@charlesdickensestateagents.com who will be pleased to make the necessary arrangements.
Services: Mains electricity, gas, water & drainage.
Council Tax Band: B
Energy Rating: D 63
Broadband & Mobile: Information at checker.ofcom.org.uk


