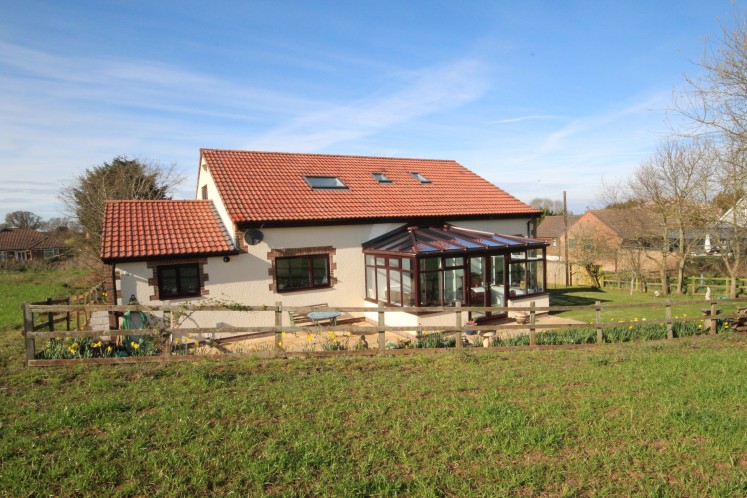
Cliff Road, North Petherton, Bridgwater
Short term let only Situated on the outskirts of North Petherton is this Three Bedroom Detatched House. The property benefits open plan Kitchen/Dining/Living Room, Lounge, Shower Room, Utility Room, Workshop, Three Double Bedrooms and an En Suite. Enclosed garden with views over adjoining fields. Parking for multiple vehicles.
ENTRANCE HALL
Stairs to first floor. Radiator.
BEDROOM 1
13’” x 11’7” Radiator
EN SUITE JACK AND JILL SHOWER ROOM/WC
Large shower cubicle with mains shower inset. Wash hand basin inset into vanity unit. Low level WC with concealed cistern. Chrome towel rail/radiator. Door to Hallway.
OPEN PLAN SITTING ROOM/ DINING ROOM/KITCHEN
36’7” x 13’0”Kitchen/Dining Area 16’4” x 13’0” Equipped with a range of units incorporating single drainer sink unit inset into work surface with range of units below together with integrated dishwasher. Ceramic 4 ring hob with splashback and extractor hood over. Built-in oven and microwave. Breakfast bar peninsular unit with 3 pan drawer under. Space for fridge/freezer. Radiator. Door to Utility Room. Glazed double doors to Lounge.Sitting Area 20’3” x 13’0” Gas woodburning stove, UPVC double glazed French doors overlooking fields. French doors to:
CONSERVATORY
14’1” x 8’6” UPVC double glazed with glass roof. Superb views. Radiator. Doors to outside.
UTILITY ROOM
9’0” x 7’2” Single drainer sink unit with plumbing for washing machine and space for tumble dryer under. Floor unit. Storage cupboard. Radiator. Ideal gas fired boiler providing central heating and hot water. Door to Workshop.
LOUNGE
18’6” x 16’2” Dual aspect windows with views over fields to the side. Radiator.
FIRST FLOOR
LANDING
Velux window.
MASTER BEDROOM
16’7” x 17’0” plus recessed es below dual aspect Velux windows. Radiator. Door to:
EN SUITE SHOWER ROOM
Large shower cubicle. Wash hand basin inset into vanity unit. Low level WC
BEDROOM 3
17’3” x 13’0” Radiator. 2 Velux windows.
OUTSIDE
The property is approached via a five bar gate and a long stoned driveway to the front of which is a parking space and grassed banks. The driveway itself is bordered by grassed banks. Parking space for 3-4 cars.
WORKSHOP 14’4” x 9’2” light and power.
The main garden area is to the side of the house with large lawn and maturing fruit trees. Apple tree. Garden shed. To the rear of the property there is a good sized patio. Outside tap and power. Views over adjoining fields.


