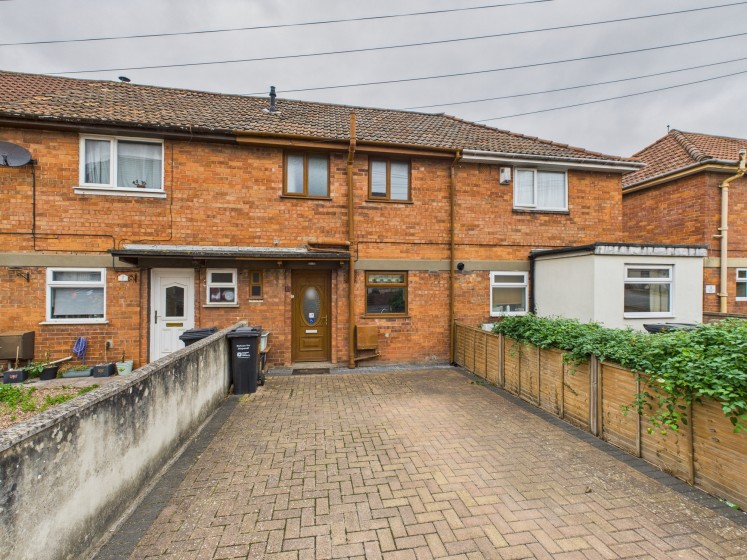
Marina Row, Colley Lane, Bridgwater
Situated a short walk from Bridgwater's town centre and available with NO ONWARD CHAIN, the property benefits from OFF ROAD PARKING to the front and a LARGE SINGLE GARAGE to the rear.
To the ground floor there is a front aspect Kitchen with good levels of storage space and two reception rooms, with the Lounge having open access to the Dining Room extension. Completing the Ground Floor accommodation is the Cloakroom.
To the first floor are the two Bedrooms and Shower Room.
The boiler for the gas central heating system is located in the airing cupboard on the Landing.
Outside there is off road parking to the front - upon the block paved driveway - and to the rear, is a well-proportioned garden laid to patio and stone chippings that provides access to the larger than average garage.
The garage has a pedestrian door and sliding doors from the garden and a pedestrian door, plus electric roller door from the rear lane. Incidentally the rear lane is wide enough for vehicle access and for turning space into the garage – should it be required for additional parking.
Warmed by a gas central heating system, the property is fully UPVC double glazed and presents a good opportunity for anyone looking to put their own mark on a good size home, walking distance from Bridgwater’s town centre.
ACCOMMODATION
GROUND FLOOR
ENTRANCE HALL With stairs to the first floor and access to the Kitchen, Cloakroom and Lounge.
LOUNGE 13'9" x 10'9" (4.22m x 3.28m). Fireplace, radiator and open access to Dining Room.
DINING ROOM 12'6" x 8'2" (3.83m x 2.50m). Wall lights, radiator and sliding patio doors to garden.
KITCHEN 8'0" x 9'8" (2.46m x 2.97m). With space for tall fridge/freezer and washing machine, there is an array of fitted wall and base units with work surface over. Double glazed window to the front aspect.
FIRST FLOOR
BEDROOM ONE 13'5" x 10'9" maximum measurements (4.09m x 3.30m). Double glazed window to the rear aspect and radiator.
BEDROOM TWO 7'0" x 9'9" (2.15m x 2.98m). Double glazed window to the front aspect and radiator.
BATHROOM Double glazed window to the front aspect, shower with fitted electric shower unit, WC and wash basin.
OUTSIDE Outside there is off road parking to the front and a large single garage to the rear with power sockets, lighting and electric garage door onto the rear lane. The rear garden is laid to patio and an area of stone chippings.
Viewing: By appointment with the vendors’ agents Messrs Charles Dickens, who will be pleased to make the necessary arrangements.
Tenure: Freehold
Services: Mains gas, electricity, water & drainage.
Council Tax Band: A
EPC Rating: C 69
Broadband & Mobile: Information available at checker.ofcom.org.co.uk


