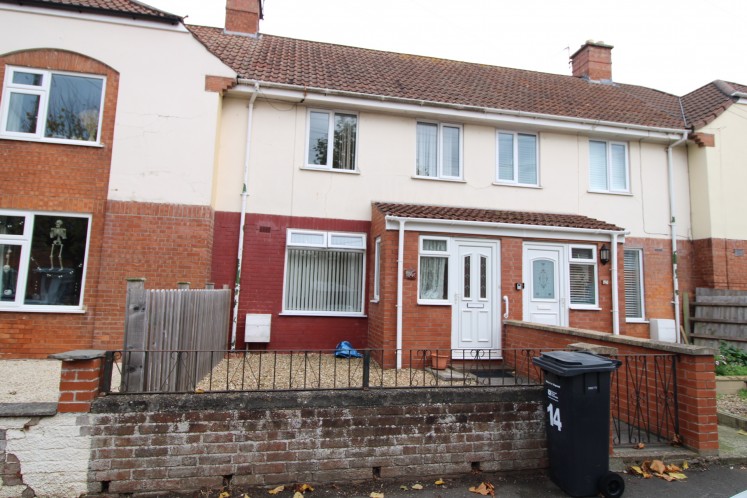
Feversham Avenue, Bridgwater
Situated close to the town centre is this mid terrace three bedroom family home. Enclosed rear garden with off road parking for 2 vehicles at the rear of the property. Easy walking distance for HPC bus stops. Available now.
ENTRANCE PORCH
A spacious area.
LOUNGE
12’9” x 12’4” A good size family room with fireplace. Understairs storage cupboard. Sliding door to:
REAR HALL
KITCHEN
8’11” x 7’10” Fitted with a range kitchen units. Integrated Oven & Hob. Space and plumbing for washing machine and space for fridge/freezer.
SUN LOUNGE
8’8” x 6’8”
SHOWER ROOM
Shower cubicle with electric shower.
FIRST FLOOR
LANDING
BEDROOM 1
17’2” max x 9’5” Built-in cupboard. Decorative fireplace. Dual aspect room.
BEDROOM 2
11’0” x 8’11” max. Built-in shelved cupboard.
BEDROOM 3
8’0” x 7’11”
OUTSIDE
To the front of the property is a small, enclosed area laid to chippings for easy maintenance. The rear garden is fully enclosed and mainly laid to lawn with small patio area. Shed. At the rear of the garden is an area for parking up to 2 vehicles off road.


