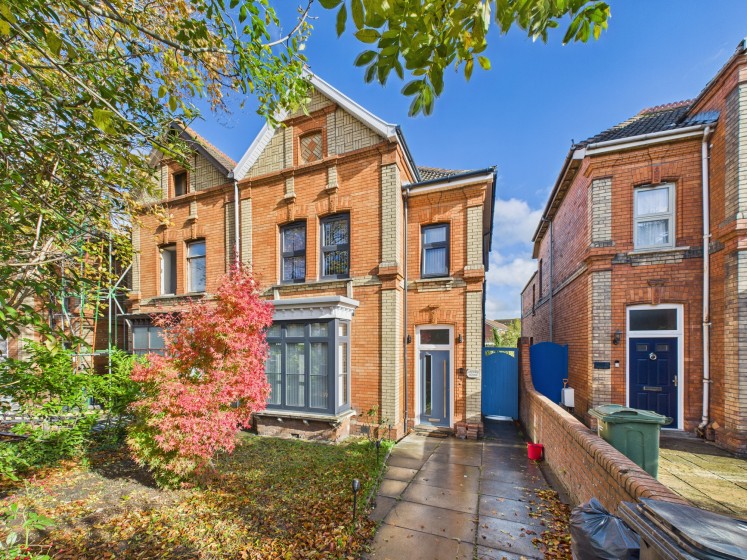
Taunton Road, Bridgwater
A fully modernised bay windowed semi-detached house situated in a row of similar properties on the southern side of Bridgwater approximately ¼ mile from the town centre where all amenities and facilities can be found. Local shops are also within a short walking distance, together with service station, supermarket and a regular bus service close by. The property which is believed to be over 100 years old is constructed of solid brick walling under a pitched, tiled, felted and insulated roof.
The well presented and proportioned accommodation briefly comprises to the ground floor; Entrance Porch, Entrance Hall, Lounge, Dining Room with fireplace, and large fully fitted Kitchen/Breakfast Room, whilst to the first floor there are 3 Bedrooms, Study/Bed, modern fitted Shower Room/WC, and a separate WC. The property has been fully upgraded by the current owners to a high specification. It has been rewired and gas fired central heating is installed together with UPVC double glazing throughout. The property, which is also presented in excellent decorative order throughout, benefits from an enclosed rear garden extending to 100’ x 25’ approx. within which is a most useful Workshop with attached Store to the side. At the rear is a large purpose built Garage/Workshop. When combined with the overall accommodation and facilities provided this is an ideal spacious family property in excellent order and as such early viewing is advised to avoid disappointment.
ACCOMMODATION
GROUND FLOOR
ENTRANCE PORCH Composite door. ½ glazed door and side panels to:
ENTRANCE HALL Stairs to first floor. Understairs cupboard. Radiator.
LOUNGE 13’8 x 13’6” plus full depth box bay UPVC double glazed window to front. Radiator.
DINING ROOM 13’10” x 13’8” plus full depth box bay UPVC double glazed window to rear. Original brickette fireplace and hearth. Radiator.
KITCHEN/BREAKFAST ROOM 21’5” x 11’2” Fully re-equipped with a quality fitted range of units incorporating single drainer astralite bowl inset into work surface with range of 5 units and integrated dishwasher below. Work surface with 2 units and 3 drawer unit under. Range style cooker with 5 ring gas hob oven below and extractor canopy over. Island unit with cupboards under. Integrated full height fridge and freezer. Range of wall units. Bottle rack. Double boiler cupboard with cylinder and Vaillant gas fired boiler providing central heating and hot water. Quality floor tiling with underfloor heating. 2 UPVC dual aspect windows. Utility cupboard with unit providing space and plumbing for washing machine and tumble dryer. Door and steps down to rear door leading to garden.
FIRST FLOOR
GALLERIED LANDING Split level with 2 UPVC double glazed windows. 2 radiators. Access to roof space. (It would be possible to extend into this to provide further accommodation if required)
BEDROOM 1 13’10” x 13’9” 2 UPVC double glazed windows to front. Radiator.
BEDROOM 2 13’9” x 13’6” UPVC double glazed window. Radiator.
BEDROOM 3 11’0” x 9’0” UPVC double glazed window to rear. Radiator.
BEDROOM 4/STUDY 6’6” x 6’1” UPVC double glazed window to front. Radiator
SHOWER ROOM/WC Fully tiled with contrasting tiles. Moder cubicle with mains shower. Wash basin with vanity unit. Low level WC. Tiled floor. Contemporary radiator.
SEPARATE WC ½ tiled. Wash basin with vanity unit and low level WC.
OUTSIDE To the front of the garden is mainly laid to lawn area with shrubs. A side gate and pathway leads to the rear garden being approximately 110 ft in length x 25’. It is enclosed by brick walling and mainly laid to lawn. Patio area. Brick and tile/corrugated iron WORKSHOP with attached STORE. At the rear of the garden is a newly rebuilt Block GARAGE 19’1” x 14’ with light and power and roller door. Decking area to front.
Viewing. By appointment with the vendors’ agents Messrs Charles Dickens, who will be pleased to make the necessary arrangements.
Services Mains electricity, gas, water & drainage.
Energy Rating E 49
Council Tax Band D


