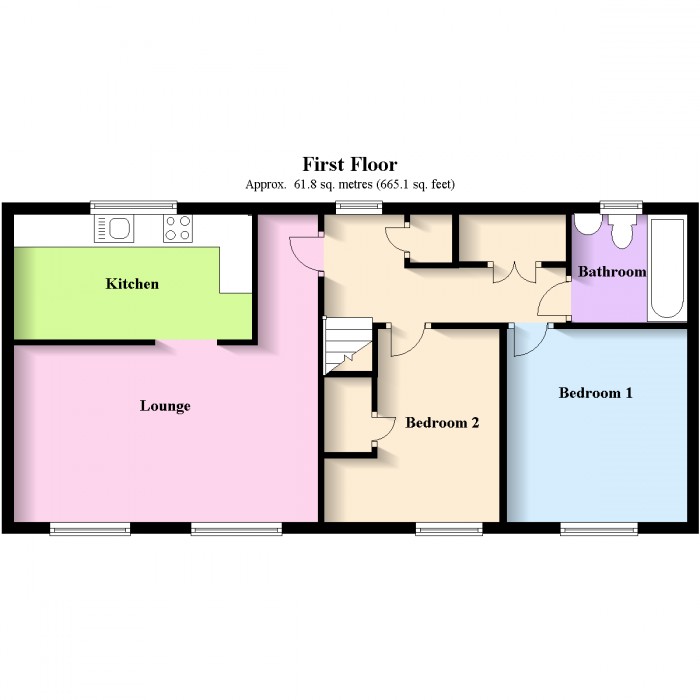or call us on 01278445266
2 bed for Sale
Bridgwater
£162,500Description
- A MODERN COACH HOUSE
- 2 DOUBLE BEDROOMS & BATHROOM
- SPACIOUS LOUNGE/DINER
- KITCHEN/BREAKFAST ROOM WITH INTEGRATED COOKER & HOB
- UPVC DOUBLE GLAZING & GAS FIRED CENTRAL HEATING
- GARAGE & PARKING
- NO CHAIN
A modern Coach House occupying a position towards the end of a cul-de-sac, forming part of a popular residential area on the north western outskirts of the town and as such ideally positioned to make use of the Northern Distributor Road providing quick and easy access to the M5 and beyond. The town centre with its numerous facilities and amenities is approximately 1¼ miles distant.
Built approximately 18 years ago this popular design is constructed of cavity walling with brick elevations beneath a pitched, tiled, felted and insulated roof. Gas fired central heating is installed together with UPVC double glazed windows throughout. The accommodation briefly comprises: Entrance Hall with stairs to first floor Landing, good size Lounge/Diner with archway through to modern fitted Kitchen/Breakfast Room with integrated cooker and hob, 2 well proportioned double Bedrooms and Bathroom. The property is presented in good order throughout and would ideally suit first time or investment buyers. The property benefits from a Garage immediately below with understair storage area and allocated parking space to the rear. To conclude, early internal inspection is thoroughly recommended in order to fully appreciate the nature of the accommodation provided.
ACCOMMODATION
GROUND FLOOR Entrance door to:
ENTRANCE HALL Radiator. Stairs with handrail to:
FIRST FLOOR
LANDING Radiator. Thermostat controls for central heating. Double door built-in cloak cupboard. Airing cupboard housing factory lagged cylinder with immersion heater and shelving. Smoke detector. Hatch to felted and insulated loft space.
LOBBY with archway to:
LOUNGE/DINER 17’7” x 10’3”. 2 windows to front. Coal effect electric fireplace with timber surround and mantle over. Radiator. Telephone and T.V. aerial points. Arched opening through to:
KITCHEN/BREAKFAST ROOM 13’10” x 7’3”.Window to rear. Well equipped with range of matching floor and wall mounted cupboard units with single stainless steel sink and drainer unit inset into work surface with ceramic tiled surround. Integrated stainless steel electric oven with 4 ring gas hob inset into worktop. Extractor hood over. Plumbing for automatic washing machine. Space for fridge/freezer. Radiator. Wall cupboard housing Ideal gas boiler providing domestic hot water and central heating.
BEDROOM 1 11’3” x 10’5”. Window to front. Radiator.
BEDROOM 2 11’3” x 10’3 narrowing to 7’2”. Window to front. Radiator. Storage cupboard.
BATHROOM White suite comprising vanity sink unit with cupboard below and tiled splashback. Shaver point. Low level W.C. Panelled bath with mains fed shower unit inset, tiled around, shower screen over. Chrome radiator. Extractor.
OUTSIDE Immediately below the property is a single GARAGE approximately 18’6” x 8’0” with up and over door, power, lighting and opening to understair storage area. Behind the property is an allocated parking space.
Service Charge £171.96 per ½ year.
Viewing. By appointment with the vendors agents Messrs Charles Dickens, who will be pleased to make the necessary arrangements.
Services Mains electricity, water, drainage & gas.
Energy Rating C 74
Council Tax Band A
Floorplan


 2
2
 1
1
 1
1

