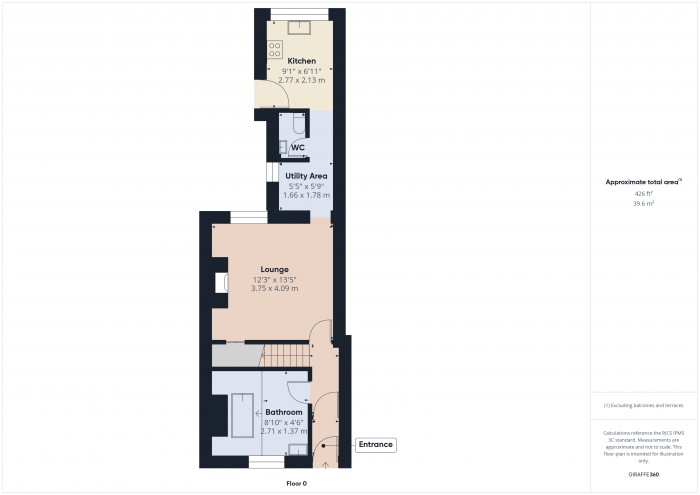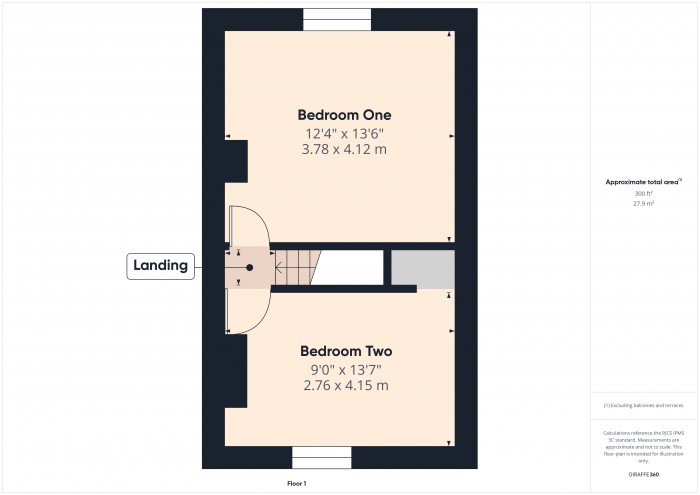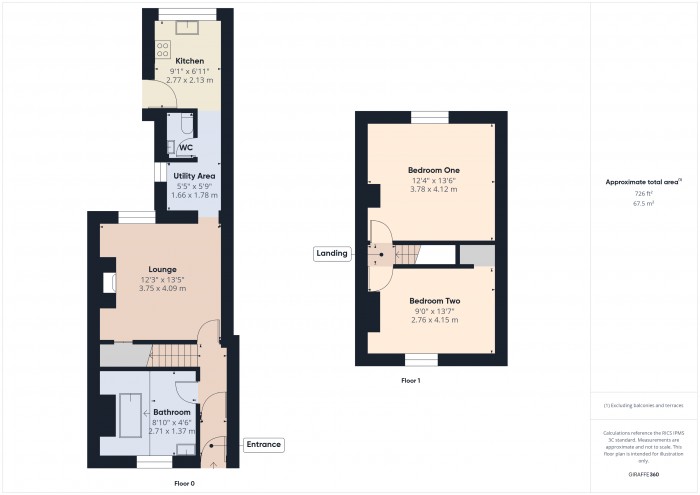2 bed for Sale
Bridgwater
£179,950Description
- EXTREMELY WELL PRESENTED
- VERY GOOD ORDER THROUGHOUT
- TWO DOUBLE BEDROOMS
- STYLISH KITCHEN
- MUCH IMPROVED & SOUTH EAST FACING REAR GARDEN
- GATED AND UNALLOCATED PARKING AT REAR
- DOUBLE GLAZED WINDOWS
- GAS CENTRAL HEATING
- GOOD ACCESS TO SCHOOLS, COLLEGE & M5
A delightful property with TWO DOUBLE BEDROOMS and OFF ROAD PARKING, situated on Bath Road and close to schools for all ages, many amenities and with great access to the M5 and Bridgwater’s town centre.
The property benefits from the two large double bedrooms, a low maintenance and south east facing rear garden, gas central heating and gated off road parking for multiple vehicles at the rear.
The accommodation comprises in brief; Entrance Hallway, Bathroom, Lounge, Utility Area, WC and Kitchen. To the first floor are two double bedrooms.
Very well presented throughout the property is ready for immediate occupation.
As mentioned, the parking area for the property is gated and situated beyond the rear boundary. We have been advised of a £40 per year charge for the parking, which is unallocated. Overflow parking is offered in the Bridgwater & Albion RFC car park across the road.
ACCOMMODATION
GROUND FLOOR.
ENTRANCE. Access to the Bathroom, Lounge and with stairs rising to the first floor.
LOUNGE 12’3” x 13’5” Window to the rear, storage under the stairs, access to the Utility Area and radiator. There are also low-level built-in storage cupboards either side of the attractive feature fireplace.
KITCHEN 9’1” x 6’11” Fitted with a range of base mounted units with work surface over, sink/drainer, electric oven and hob, plus extractor hood. Tiled floor and radiator.
UTILITY AREA. Extra work surface space, space for fridge/freezer and window to the side aspect. Access to WC, plumbing for washing machine and radiator.
BATHROOM 8’10” x 4’6” A stylish and split level bathroom with mains shower fitted over the bath, window to the front and heated towel rail.
FIRST FLOOR
LANDING With access to both bedrooms.
BEDROOM ONE 12’4” x 13’6” Window to the rear aspect and radiator. This is a spacious room with fitted wardrobe.
BEDROOM TWO 9’0” x 13’7” Window to front and radiator.
OUTSIDE. Smart rear garden laid to patio and artificial lawn. There is a gate to the rear boundary giving access to the parking. Space for garden shed and outside tap.
Viewing: By appointment with the vendors’ agents Messrs Charles Dickens, who will be pleased to make the necessary arrangements.
Services: Mains electricity, gas, water & drainage.
Council Tax Band: A
EPC Rating: TBC
Floorplan




 2
2
 1
1
 1
1

