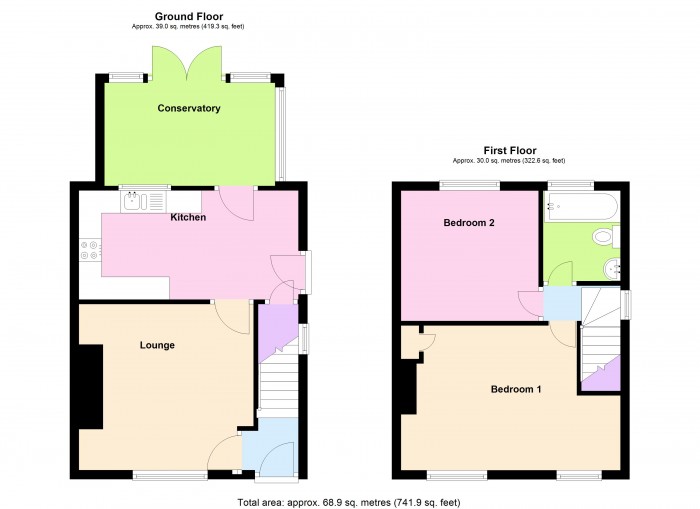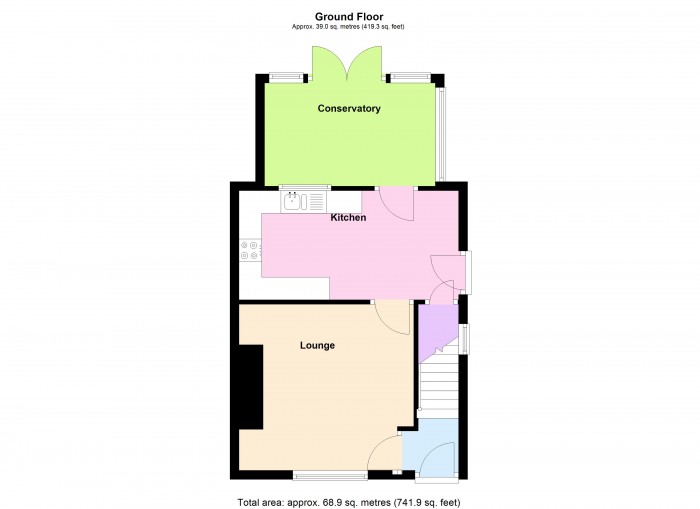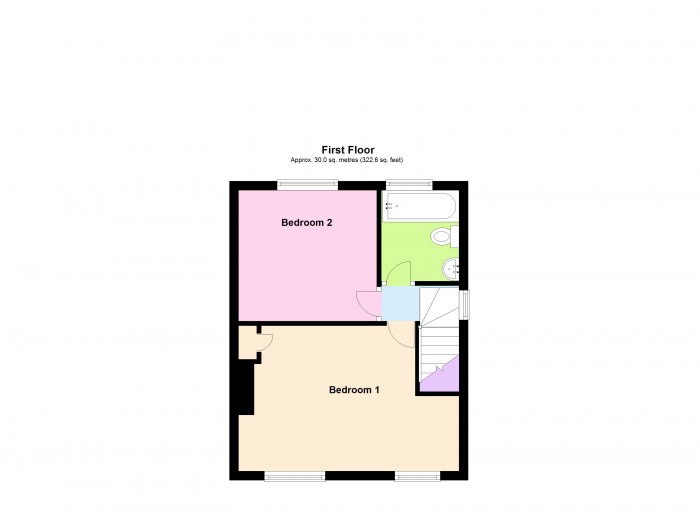or call us on 01278445266
2 bed for Sale
Bridgwater
£199,950Description
- A 2 DOUBLE BEDROOM OLDER STYLE SEMI DETACHED HOUSE
- POPULAR AND SOUGHT AFTER AREA CLOSE TO TOWN AMENITIES
- LOUNGE & KITCHEN/DINER
- CONSERVATORY
- FAMILY BATHROOM
- GAS CENTRAL HEATING & PARTIAL DOUBLE GLAZING
- OFF STREET PARKING AND GARDEN
- CLOSE TO TOWN CENTRE AMENITIES
- NO ONWARD CHAIN
A spacious semi detached older style 2 double bedroom house situated in an area of similar properties on the west side of Bridgwater approximately 1 mile away from the town centre where all main amenities and facilities can be found.
The property has rendered elevations, under a pitched, tiled, felted and insulated roof.
The pleasant well proportioned accommodation briefly comprises Entrance Hall, Lounge, Kitchen Diner with a double glazed Conservatory off whilst to first floor are 2 good size Bedrooms and Bathoom/WC. The property benefits from gas fired central heating and partial UPVC double glazing. There is the benefit of off street parking and an enclosed good size garden to the rear. The property is offered for sale with NO ONWARD CHAIN.
ACCOMMODATION
ENTRANCE HALL UPVC door, stairs to first floor.
LOUNGE 12’9” x 12’(3.88m x 3.65m) UPVC double glazed window to front. Fireplace with painted timber surround and tiled inset, electric fire. Radiator.
KITCHEN/DINER 15’10” x 7’10” (4.84m x 2.39m) With ample work surface and cupboard space, stainless steel sink unit, ceramic hob, cooker hood over and electric oven under. Plumbing for washing machine, tiled surrounds and floor. Window overlooking rear garden. Radiator, door to side access. Understairs cupboard. Archway to;
CONSERVATORY 12’4” x 7’ (3.75m x 2.13m) UPVC double glazed windows, French doors to garden.
FIRST FLOOR
LANDING Access to the roof space.
BEDROOM 1 15’11 x 10’5” (4.87m x 3.20m) Two double glazed windows to the front aspect. Radiator. Cupboard with gas fired Baxi boiler for heating and hot water,
BEDROOM 2 9’11 x 9’7” (3.01m x 2.92m) Window to the rear aspect. Radiator.
BATHROOM Window to the rear aspect, wash basin, WC, panelled bath with Mira shower fitting. Radiator.
OUTSIDE Personal gate and double gates to the front allowing access to the PARKING SPACE. Side gate to the enclosed rear garden with lawn, mature shrubs and trees. Garden shed.
Viewing By appointment with Charles Dickens Estate Agents 01278 445266 or email sales@charlesdickensestateagents.com who will be pleased to make the necessary arrangements.
Services Mains electricity, gas, water & drainage.
Energy Rating D 60
Council Tax Band A
Broadband & Mobile Information available at checker.ofcom.org.uk
Floorplan




 2
2
 1
1
 2
2

