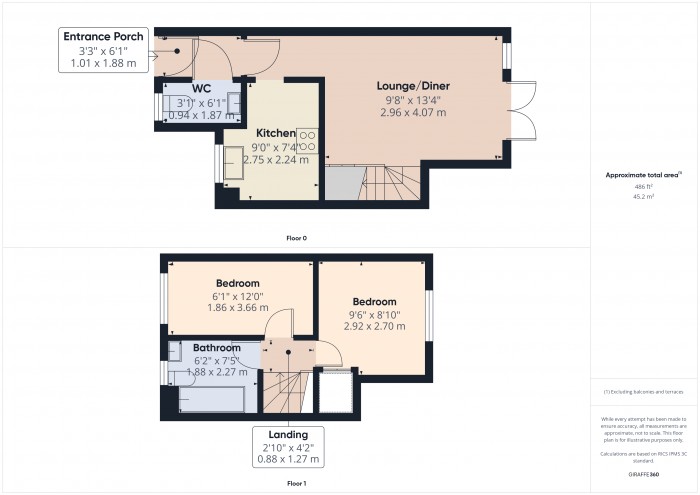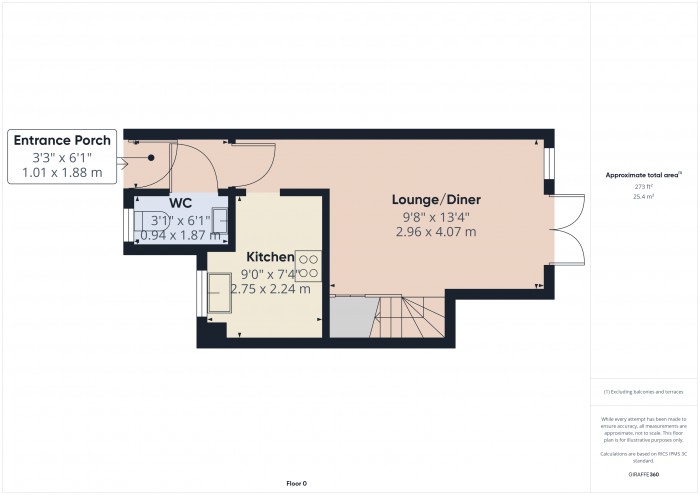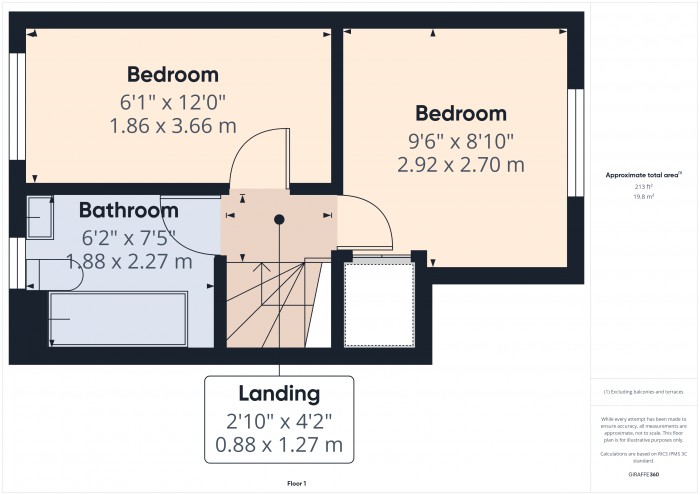2 bed for Sale
Bridgwater
£185,000Description
- A SEMI DETACHED HOUSE IN A POPULAR CUL-DE-SAC POSITION
- TWO WELL PROPORTIONED BEDROOMS
- LOUNGE AND KITCHEN WITH INTEGRATED COOKER AND HOB
- GAS FIRED CENTRAL HEATING
- UPVC DOUBLE GLAZED WINDOWS AND FRENCH DOORS
- LOW MAINTENANCE GARDEN WITH SIDE GATE
- ATTRACTIVE BRICK PAVIOUR DRIVEWAY FOR TWO CARS
- IDEAL FIRST TIME/INVESTMENT PROPERTY
- EARLY VIEWING ESSENTIAL
A well presented modern two bedroom semi-detached house occupying a quiet corner of this small cul-de-sac on the eastern side of Bridgwater approximately 15 minutes walking distance from the town centre with all its facilities and amenities. Local supermarket, doctors surgery, fast food takeaway and schooling are all close at hand, together with a regular bus service nearby.
The property is constructed of cavity walling with attractive part rendered elevations beneath a pitched, tiled, felted and insulated roof. The accommodation briefly comprises to the Ground Floor; Entrance Hall, Cloakroom, Lounge with French doors into garden, and modern fitted Kitchen with integrated cooker and hob, whilst to the First Floor there are 2 Bedrooms and Bathroom with modern white suite. The property benefits from gas fired central heating, UPVC double glazed windows and French doors, together with all floor coverings included in the asking price. Outside there are low maintenance gardens to both the front and rear, and a driveway providing off-road parking for two vehicles. To conclude early internal inspection of this ideal first time/investment property is thoroughly recommended to avoid disappointment.
ACCOMMODATION
ENTRANCE HALL Radiator. Telephone point. Door to Lounge.
CLOAKROOM Low level WC and contemporary vanity sink unit with tiled splashback with cupboards below. Heated towel rail. Extractor unit.
LOUNGE 13’4” x 9’7” plus stairwell to first floor with storage cupboard below. UPVC double glazed French doors to rear into garden. Telephone and TV aerial point. Radiator. Laminate flooring.
KITCHEN 9’0” x 7’5” Range of matching floor and wall units including stainless steel sink unit inset into rolled edge work surface with ceramic tiled surround. Integrated electric oven/grill unit with 4 ring gas hob over and stainless steel splashback and extractor hood with light over. Space for washing machine and fridge/freezer. Heated towel rail. Ideal gas fired combi boiler providing central heating and hot water.
FIRST FLOOR
GALLERIED LANDING
BEDROOM 1 9’6” x 9’0” Window to rear. Radiator. Cupboard over stairwell with hanging rail.
BEDROOM 2 11’10” x 6’1” Window to front. Radiator. Hatch to felted and insulated roof space. Coving.
BATHROOM Window to front. Modern white suite comprising concealed cistern WC. Vanity sink unit with tiled splashback and cupboard below. Heated towel rail. Panel sided bath unit. Tiled surround. Mixer tap and shower attachment. Extractor unit.
OUTSIDE To the front of the property an attractive brick paviour driveway providing off road parking for two vehicles. Path leading up to the main entrance and side gate. To the rear of the property the gardens are a feature, similarly low maintenance and laid to paving slabs. Fully enclosed affording a good deal of privacy. SHED to one corner. Outside light. Tap.
Viewing By appointment with the vendors’ agents Messrs Charles Dickens, who will be pleased to make the necessary arrangements.
Services Mains electricity, gas, water & drainage.
Council Tax Band B
Energy Rating C 74
Floorplan




 2
2
 1
1
 1
1

