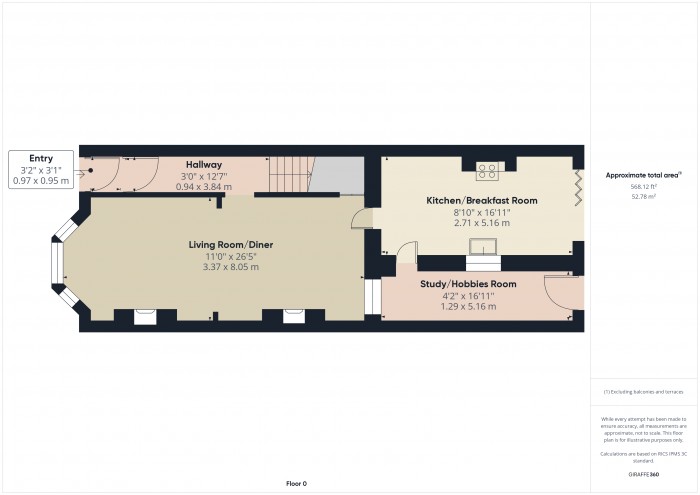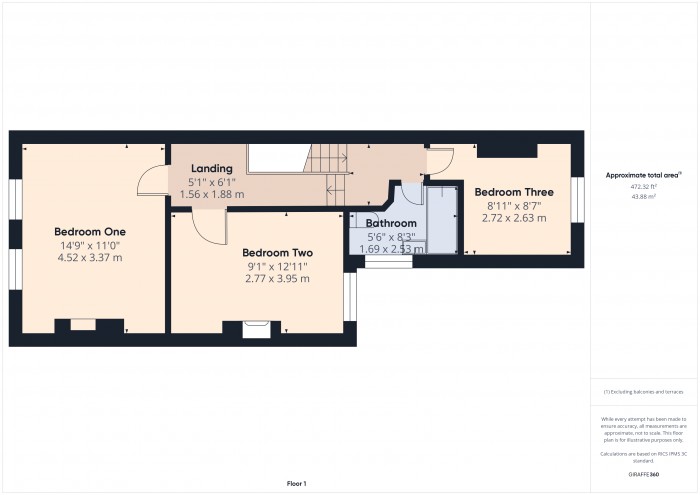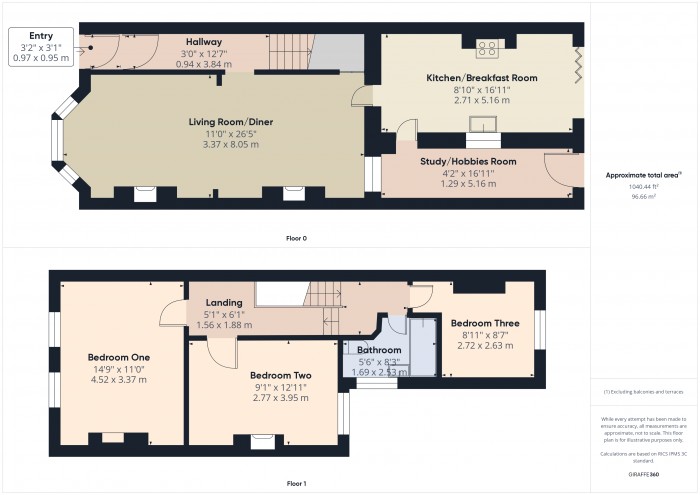3 bed for Sale
Bridgwater
Asking Price £235,000Description
- MOST IMPRESSIVE & EXTREMELY WELL PRESENTED THREE BEDROOM VICTORIAN BAY WINDOWED PROPERTY
- SITUATED IN AVENUE OF SIMILAR PROPERTIES
- GAS FIRED CENTRAL HEATING
- DOUBLE GLAZED WINDOWS
- MODERN KITCHEN & BATHROOM SUITES
- PLEASANT & WELL MAINTAINED REAR GARDEN
- IDEAL FAMILY PROPERTY
- EARLY VEWING ADVISED
An impressive & stunning three-bedroom terraced bay windowed Victorian house situated in an avenue of similar properties on the southern side of Bridgwater approximately ¾ mile from the town centre where all main amenities & facilities can be found. Local shops and schooling are within easy walking distance of the property and there is a bus stop close by.
The property which is believed to have been built over 130 years ago is constructed of solid brick walling under pitched, tiled, felted & insulated roof. The excellent & well-proportioned accommodation briefly comprises: Entrance Porch, Entrance Hall, Lounge, Dining Room and Kitchen/Breakfast Room whilst to first floor are 3 Bedrooms & Bathroom. The property benefits from gas fired central heating and double-glazed windows. It retains much character with feature fireplaces & flooring throughout. There is also a pleasant & well-maintained rear garden with rear pedestrian access. When combined with the overall condition & size of the property this is an ideal family home in excellent order and as such early viewing is advised to avoid disappointment.
ACCOMMODATION
ENTRANCE PORCH Pine door with glass opening to:
ENTRANCE HALL Stairs to first floor.
LOUNGE 13’0” x 12’5” Attractive marble fireplace and surround with inset grate. Attractive dressers to either side. Bay window. Exposed flooring Radiator. TV aerial point.
DINING ROOM 12’11” x 9’6” Attractive marble fireplace & surround with open grate. Feature inlay. Exposed floorboards. French doors to outside. Radiator.
KITCHEN/BREAKFAST ROOM 16’11” x 8’10” Attractive kitchen suite comprising shaker style units with quartz style worktop, freestanding cooker, breakfast bar with open shelving above, Belfast sink, plumbing for washing machine. Built in fridge-freezer, high level microwave and dishwasher. Upright radiator, bi-fold doors to the garden, double glazed door to Study.
STUDY/HOBBIES ROOM 16’11” x 4’2’’ Radiator
FIRST FLOOR
LANDING Hatch to roof space.
BEDROOM 1 14’9” x 11’0”. Attractive fireplace, surround & grate. Radiator.
BEDROOM 2 12’0” x 9’1” Attractive fireplace & grate. Radiator.
BEDROOM 3 8’11” x 8’7” Radiator
BATHROOM Panelled bath with shower mixer taps. Separate mains shower with dual showerheads, shower screen. Additional tiling to bath & shower area. Feature wash hand basin with cupboard under, Low level WC with concealed cistern. Further tiling to walls. Towel rail/radiator.
OUTSIDE To the front of the property small area enclosed by dwarf walling. To the rear of the property paved patio, steps up to the lawn area. Garden shed. Rear pedestrian gate.
Viewing By appointment with the vendors’ agents Messrs Charles Dickens, who will be pleased to make the necessary arrangements.
Services Mains electricity, gas, water & drainage.
Energy Rating TBC
Council Tax Band B
Broadband & Mobile Information available at checker.ofcom.org.co.uk
Floorplan




 3
3
 1
1
 2
2

